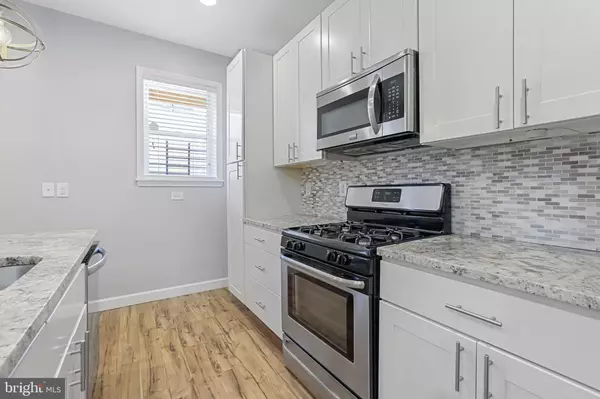$286,000
$285,000
0.4%For more information regarding the value of a property, please contact us for a free consultation.
3 Beds
3 Baths
1,944 SqFt
SOLD DATE : 12/06/2022
Key Details
Sold Price $286,000
Property Type Townhouse
Sub Type Interior Row/Townhouse
Listing Status Sold
Purchase Type For Sale
Square Footage 1,944 sqft
Price per Sqft $147
Subdivision Patterson Park
MLS Listing ID MDBA2060396
Sold Date 12/06/22
Style Colonial
Bedrooms 3
Full Baths 3
HOA Y/N N
Abv Grd Liv Area 1,344
Originating Board BRIGHT
Year Built 1920
Annual Tax Amount $5,147
Tax Year 2022
Property Description
This recently renovated and meticulously maintained 2000+ SQFT 3 Bed / 3 Full Bath Patterson Park townhome boasts three fully finished levels with Luxury Vinyl Plank throughout, restored floor-to-ceiling exposed red brick, extra wide living and bedroom spaces, and recessed lighting! Gourmet kitchen highlights include a large granite 3-seater island, stainless steel appliances, pendant lighting, backsplash, and extra built-in cabinetry for storage. The second level features two primary bedrooms with ensuite bathrooms and a rear covered balcony off the second bedroom. The lower level hosts the 3rd Bedroom / bonus room and the 3rd full bath with wood trim along with a finished family room and dedicated utility room. A large private patio and additional storage shed complete the back yard. Perfect for entertaining and steps from Patterson Park, multiple restaurants, bars, and shopping centers, this home checks all the boxes!
Location
State MD
County Baltimore City
Zoning R-8
Rooms
Basement Fully Finished, Water Proofing System, Sump Pump, Full, Improved, Interior Access, Heated
Interior
Interior Features Carpet, Ceiling Fan(s), Combination Kitchen/Living, Floor Plan - Open, Kitchen - Gourmet, Kitchen - Island, Recessed Lighting, Upgraded Countertops
Hot Water Natural Gas
Heating Heat Pump(s)
Cooling Central A/C
Flooring Luxury Vinyl Plank
Equipment Built-In Microwave, Dishwasher, Exhaust Fan, Stainless Steel Appliances, Stove, Water Heater
Appliance Built-In Microwave, Dishwasher, Exhaust Fan, Stainless Steel Appliances, Stove, Water Heater
Heat Source Natural Gas
Laundry Has Laundry, Dryer In Unit, Upper Floor, Washer In Unit
Exterior
Fence Fully, Rear
Water Access N
Roof Type Rubber
Accessibility None
Garage N
Building
Story 3
Foundation Block
Sewer Public Sewer
Water Public
Architectural Style Colonial
Level or Stories 3
Additional Building Above Grade, Below Grade
Structure Type Dry Wall,High,Brick
New Construction N
Schools
School District Baltimore City Public Schools
Others
Senior Community No
Tax ID 0326141733A018
Ownership Fee Simple
SqFt Source Estimated
Security Features Carbon Monoxide Detector(s),Security System
Acceptable Financing Cash, Conventional, FHA, Private, VA
Listing Terms Cash, Conventional, FHA, Private, VA
Financing Cash,Conventional,FHA,Private,VA
Special Listing Condition Standard
Read Less Info
Want to know what your home might be worth? Contact us for a FREE valuation!

Our team is ready to help you sell your home for the highest possible price ASAP

Bought with Timothy Andrew James • Keller Williams Select Realtors






