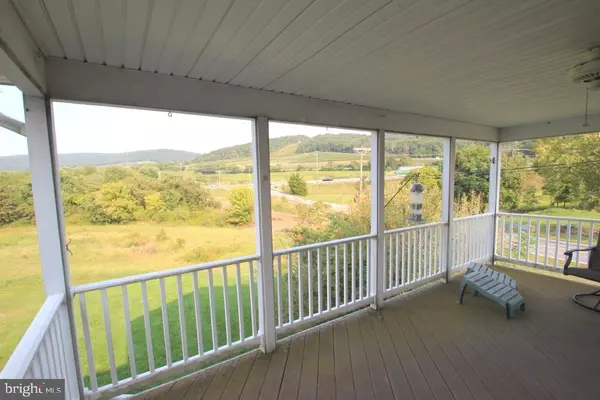$285,000
$299,900
5.0%For more information regarding the value of a property, please contact us for a free consultation.
3 Beds
3 Baths
2,365 SqFt
SOLD DATE : 11/30/2022
Key Details
Sold Price $285,000
Property Type Townhouse
Sub Type End of Row/Townhouse
Listing Status Sold
Purchase Type For Sale
Square Footage 2,365 sqft
Price per Sqft $120
Subdivision Mountain Shadows
MLS Listing ID MDWA2010886
Sold Date 11/30/22
Style Ranch/Rambler
Bedrooms 3
Full Baths 3
HOA Y/N N
Abv Grd Liv Area 1,589
Originating Board BRIGHT
Year Built 2004
Annual Tax Amount $3,000
Tax Year 2022
Lot Size 8,117 Sqft
Acres 0.19
Property Description
Welcome to this brick ranch style duplex in beautiful Smithsburg. This wonderful home sits in a quiet neighborhood on the outskirts of Smithsburg with truly amazing views of the countryside, farmland and mountains! Nice open concept throughout the living, dining, and kitchen area. The Great Room has a gas fireplace, perfect for those cozy winter evenings. The kitchen is spacious and open with nice cabinet space and hanging glass / cookware racks. Wonderful covered Rear Deck for your morning coffee, grilling and watching the sunset over those beautiful views!
The Owner's suite includes a walk-in closet and an additional closet, a large bathroom whirlpool jetted tub and separate shower. There's a second bedroom and additional full bath on the main level. The finished basement offers an additional bedroom, a full bath, large family room and walks out to a patio and yard with incredible views. One car garage with opener. This house is set-up with a solar system lease that conveys to new owner. Settlement to be with Meg Gawler of Community Title Network.
Location
State MD
County Washington
Zoning TR
Rooms
Basement Daylight, Full, Outside Entrance, Partially Finished, Walkout Level
Main Level Bedrooms 2
Interior
Hot Water Electric
Heating Heat Pump(s)
Cooling Central A/C
Heat Source Electric
Exterior
Exterior Feature Brick, Porch(es)
Parking Features Garage - Front Entry
Garage Spaces 1.0
Water Access N
Accessibility Wheelchair Mod
Porch Brick, Porch(es)
Attached Garage 1
Total Parking Spaces 1
Garage Y
Building
Story 2
Foundation Concrete Perimeter
Sewer Public Sewer
Water Public
Architectural Style Ranch/Rambler
Level or Stories 2
Additional Building Above Grade, Below Grade
New Construction N
Schools
School District Washington County Public Schools
Others
Senior Community No
Tax ID 2207035772
Ownership Fee Simple
SqFt Source Assessor
Special Listing Condition Standard
Read Less Info
Want to know what your home might be worth? Contact us for a FREE valuation!

Our team is ready to help you sell your home for the highest possible price ASAP

Bought with Kathryn E McGee • Mackintosh, Inc.






