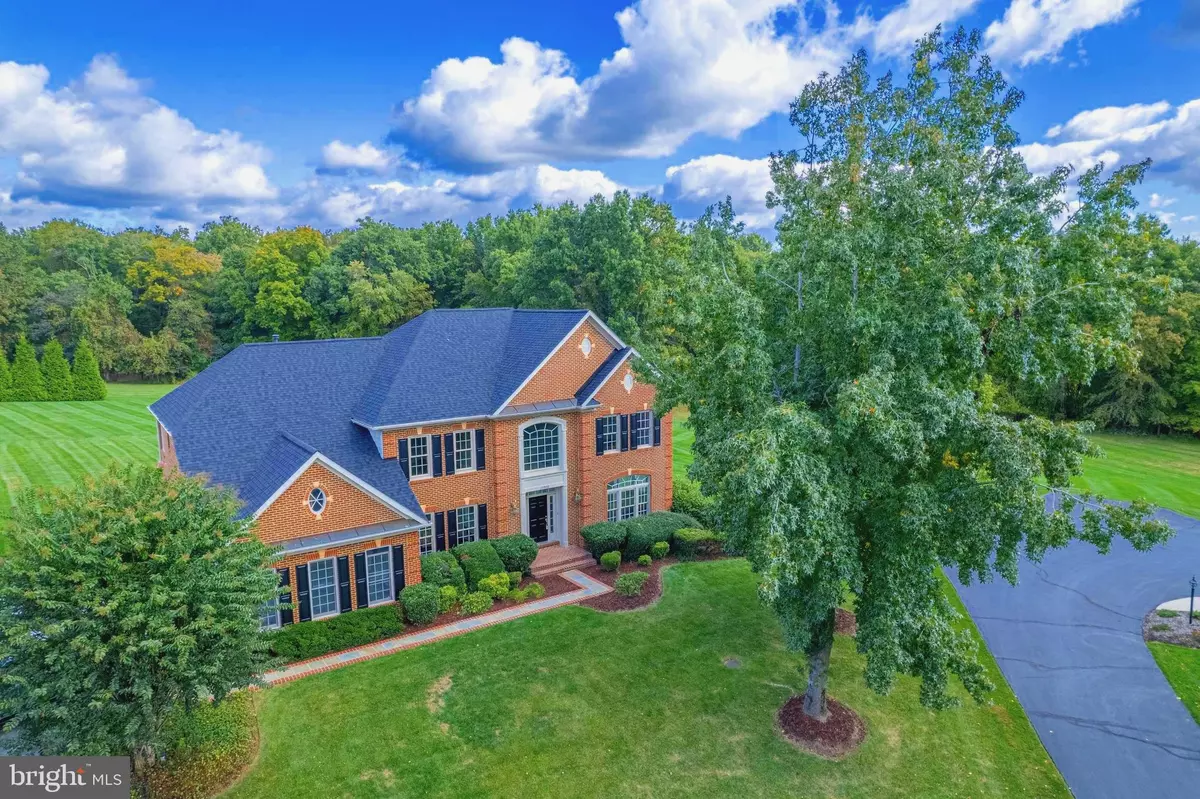$1,689,500
$1,799,900
6.1%For more information regarding the value of a property, please contact us for a free consultation.
6 Beds
5 Baths
6,324 SqFt
SOLD DATE : 12/02/2022
Key Details
Sold Price $1,689,500
Property Type Single Family Home
Sub Type Detached
Listing Status Sold
Purchase Type For Sale
Square Footage 6,324 sqft
Price per Sqft $267
Subdivision Great Falls Glen
MLS Listing ID VAFX2097842
Sold Date 12/02/22
Style Colonial
Bedrooms 6
Full Baths 4
Half Baths 1
HOA Fees $48/ann
HOA Y/N Y
Abv Grd Liv Area 4,224
Originating Board BRIGHT
Year Built 1999
Annual Tax Amount $16,799
Tax Year 2021
Lot Size 0.866 Acres
Acres 0.87
Property Description
An updated home in the prestigious Great Falls Glen neighborhood, located on a one-acre property at a cul-de-sac, features a two-story foyer, an open floor plan, a spiral staircase, and a view of the backyard with a newly built stone patio including a deck with breathtaking views. A warm and sunny home with wall-to-wall windows. The recently renovated and updated kitchen features quartz countertops, a white backsplash, gas cooking, stainless steel appliances, and a large central island. The adjacent breakfast area opens to large windows surrounding the kitchen. All new hardwood on the main floor and vinyl flooring in the entire updated and fully finished basement. The living room is fully renovated with a large glass fireplace featuring LED lights. Two fully updated bathrooms with astonishing hardwood floors and daylight, including a master suite with a master bathroom, two walk-in closets, and tray ceilings. A playroom, a bedroom, a full bathroom, a family room, and a kitchenette area can be found on the walk-up lower level. Additional amenities include 9' ceilings, a new roof, a sprinkler system, a laundry chute, and custom built-ins.
Location
State VA
County Fairfax
Zoning 110
Direction South
Rooms
Basement Fully Finished, Walkout Stairs, Improved, Interior Access, Outside Entrance, Sump Pump, Windows, Other
Main Level Bedrooms 1
Interior
Interior Features Additional Stairway, Attic, Breakfast Area, Ceiling Fan(s), Crown Moldings, Dining Area, Family Room Off Kitchen, Floor Plan - Open, Kitchen - Eat-In, Kitchen - Gourmet, Kitchen - Island, Kitchen - Table Space, Pantry, Recessed Lighting, Sprinkler System, Upgraded Countertops, Walk-in Closet(s), Wood Floors, Other
Hot Water Electric
Heating Forced Air
Cooling Central A/C
Fireplaces Number 1
Equipment Built-In Microwave, Cooktop, Dishwasher, Disposal, Oven - Double, Range Hood, Stainless Steel Appliances
Fireplace Y
Appliance Built-In Microwave, Cooktop, Dishwasher, Disposal, Oven - Double, Range Hood, Stainless Steel Appliances
Heat Source Natural Gas
Exterior
Garage Garage - Front Entry, Garage Door Opener, Inside Access
Garage Spaces 2.0
Waterfront N
Water Access N
Accessibility None
Parking Type Attached Garage, Driveway, On Street
Attached Garage 2
Total Parking Spaces 2
Garage Y
Building
Story 3
Foundation Concrete Perimeter, Slab
Sewer Septic Exists
Water Public
Architectural Style Colonial
Level or Stories 3
Additional Building Above Grade, Below Grade
New Construction N
Schools
Elementary Schools Forestville
Middle Schools Cooper
High Schools Langley
School District Fairfax County Public Schools
Others
HOA Fee Include Common Area Maintenance,Snow Removal
Senior Community No
Tax ID 0121 16 0018
Ownership Fee Simple
SqFt Source Assessor
Acceptable Financing Conventional
Listing Terms Conventional
Financing Conventional
Special Listing Condition Standard
Read Less Info
Want to know what your home might be worth? Contact us for a FREE valuation!

Our team is ready to help you sell your home for the highest possible price ASAP

Bought with Hsuan-Hao Wang • Evergreen Properties


