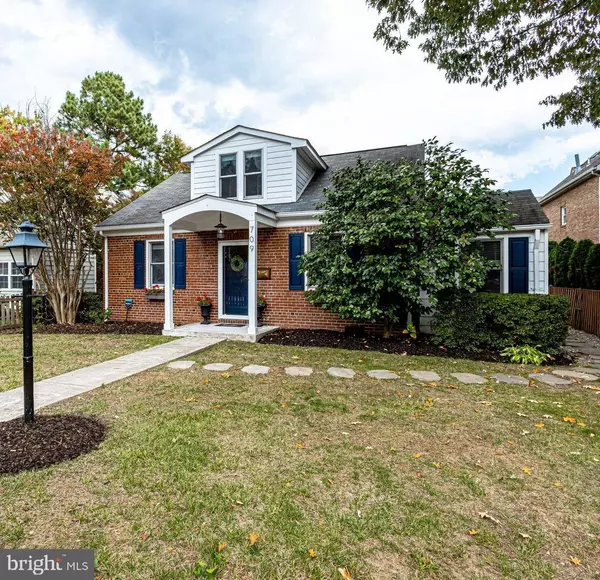$875,000
$875,000
For more information regarding the value of a property, please contact us for a free consultation.
3 Beds
2 Baths
1,793 SqFt
SOLD DATE : 11/30/2022
Key Details
Sold Price $875,000
Property Type Single Family Home
Sub Type Detached
Listing Status Sold
Purchase Type For Sale
Square Footage 1,793 sqft
Price per Sqft $488
Subdivision Rosemont Park
MLS Listing ID VAAX2018488
Sold Date 11/30/22
Style Cape Cod
Bedrooms 3
Full Baths 2
HOA Y/N N
Abv Grd Liv Area 1,793
Originating Board BRIGHT
Year Built 1935
Annual Tax Amount $9,459
Tax Year 2022
Lot Size 5,500 Sqft
Acres 0.13
Property Description
PRICE REDUCTION to $875,000! Completely renovated from top to bottom, this expanded cape cod has been thoughtfully updated and reimagined to appeal to an array of discerning buyer tastes. Offering spacious living within almost 1,800 square feet, this gorgeous home is flooded with natural light, move-in ready and offers features such as a chef's kitchen with 10’ ceilings; an outdoor oasis featuring a spacious deck, covered patio and built-in fire pit; and an expansive top floor primary retreat with en suite bathroom.
On the first floor, you’ll find an open living and dining area, 2 bedrooms connected by a Jack-and-Jill bathroom, a beautifully updated kitchen featuring a large quartz peninsula with waterfall edge, gas range, wine refrigerator and abundant cabinet storage. Rounding out the first level is a dedicated bonus office/gym space, and full-size laundry room with additional room for storage. Upstairs, owners can retreat to their full floor suite, featuring custom built closets and a completely updated bathroom.
The location provides easy access to the best of Alexandria. A stone’s throw to the south end of Del Ray and a short walk to “The Avenue.” Situated in Rosemont Park and 1 block to restaurants, shops and the Braddock Road metro stop, and walking distance to Old Town, it’s central location provides a plethora of options, and remains convenient to National Airport, Metro, Amazon HQ2, bike trails and major commuter road routes.
Tax record is incorrect – square footage is 1,793 (see floor plan). Some of the extensive list of updates include moving the stairs from the middle of the house to side of house, which also opened the upstairs to create a full-floor primary suite; a thoughtfully updated kitchen with new stainless steel appliances, herringbone backsplash, farmhouse sink, quartz countertops (including large peninsula with waterfall design), built-in instant hot water tap, white (soft close) cabinets with new hardware; new lighting (recessed and fixtures) throughout home + new doors (French doors in kitchen, front door and Pella storm door) + new door hardware throughout the home + more (see complete list of upgrades in Documents).
Come visit this special home and envision yourself enjoying the welcoming feel of the house and community, its functional spaces, its open living and entertaining areas inside and out, and the community, parks, shops and dining at its doorstep.
Location
State VA
County Alexandria City
Zoning R 2-5
Direction East
Rooms
Other Rooms Living Room, Bedroom 2, Bedroom 3, Kitchen, Bedroom 1, Office
Main Level Bedrooms 2
Interior
Interior Features Breakfast Area, Combination Dining/Living, Combination Kitchen/Dining, Crown Moldings, Dining Area, Entry Level Bedroom, Exposed Beams, Family Room Off Kitchen, Floor Plan - Open, Kitchen - Eat-In, Kitchen - Gourmet, Kitchen - Table Space, Primary Bath(s), Recessed Lighting, Store/Office, Stall Shower, Upgraded Countertops, Walk-in Closet(s), Window Treatments, Wine Storage, Wood Floors
Hot Water Natural Gas, Tankless
Heating Radiator, Baseboard - Electric
Cooling Central A/C
Flooring Hardwood, Luxury Vinyl Plank, Ceramic Tile
Equipment Built-In Microwave, Built-In Range, Dishwasher, Disposal, Dryer, Exhaust Fan, Extra Refrigerator/Freezer, Icemaker, Instant Hot Water, Oven/Range - Gas, Range Hood, Refrigerator, Stainless Steel Appliances, Washer, Water Heater - Tankless
Furnishings No
Fireplace N
Appliance Built-In Microwave, Built-In Range, Dishwasher, Disposal, Dryer, Exhaust Fan, Extra Refrigerator/Freezer, Icemaker, Instant Hot Water, Oven/Range - Gas, Range Hood, Refrigerator, Stainless Steel Appliances, Washer, Water Heater - Tankless
Heat Source Natural Gas
Laundry Main Floor, Has Laundry
Exterior
Exterior Feature Deck(s), Patio(s)
Fence Fully, Picket
Utilities Available Cable TV Available, Phone Available
Waterfront N
Water Access N
Roof Type Shingle
Accessibility None
Porch Deck(s), Patio(s)
Parking Type On Street
Garage N
Building
Lot Description Corner, Front Yard, Landscaping, Rear Yard
Story 2
Foundation Crawl Space
Sewer Public Sewer
Water Public
Architectural Style Cape Cod
Level or Stories 2
Additional Building Above Grade, Below Grade
Structure Type Dry Wall
New Construction N
Schools
School District Alexandria City Public Schools
Others
Pets Allowed Y
Senior Community No
Tax ID 13301000
Ownership Fee Simple
SqFt Source Assessor
Acceptable Financing Cash, Conventional, VA
Horse Property N
Listing Terms Cash, Conventional, VA
Financing Cash,Conventional,VA
Special Listing Condition Standard
Pets Description No Pet Restrictions
Read Less Info
Want to know what your home might be worth? Contact us for a FREE valuation!

Our team is ready to help you sell your home for the highest possible price ASAP

Bought with Gary G Dopslaff • Washington Fine Properties, LLC







