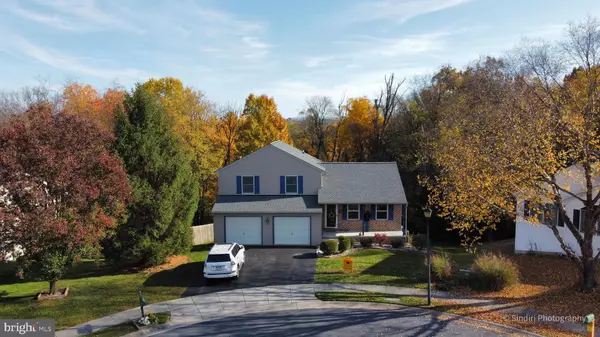$350,000
$384,990
9.1%For more information regarding the value of a property, please contact us for a free consultation.
4 Beds
4 Baths
2,406 SqFt
SOLD DATE : 11/30/2022
Key Details
Sold Price $350,000
Property Type Single Family Home
Sub Type Detached
Listing Status Sold
Purchase Type For Sale
Square Footage 2,406 sqft
Price per Sqft $145
Subdivision Hickory Ridge
MLS Listing ID PACB2015916
Sold Date 11/30/22
Style Traditional,Split Level
Bedrooms 4
Full Baths 3
Half Baths 1
HOA Y/N N
Abv Grd Liv Area 1,606
Originating Board BRIGHT
Year Built 1998
Annual Tax Amount $3,797
Tax Year 2022
Lot Dimensions 0.32a
Property Description
If you are looking for a private setting but still minutes from all the amenities you need....this is the home for you! Buyers will love this 4 bedroom, 3.5 bathroom split-level home in Mechanicsburg, PA. As you enter, you will notice the beautiful hardwood floors, cathedral ceiling, and TONS of natural light emanating from the large windows throughout. The first level of the home features a living room, kitchen connected with a dining space leading to a large spacious back deck and another Family room. The upstairs features the 3 bedrooms including the spacious primary bedroom with a connected primary bathroom. The home also features a walk-out basement with a large living space, an additional bedroom with an attached bathroom, a laundry room, study room and a hot tub to enjoy the winter in the backyard. Brand NEW ROOF in 2021. This stunning home has great curb appeal and is located minutes from public parks, shopping, dining, and downtown Mechanicsburg. A must-see - Don’t miss your chance to call this your own Home!
Location
State PA
County Cumberland
Area East Pennsboro Twp (14409)
Zoning RESIDENTIAL
Rooms
Other Rooms Living Room, Dining Room, Primary Bedroom, Bedroom 2, Bedroom 3, Bedroom 4, Kitchen, Family Room, Laundry, Other, Office, Primary Bathroom, Full Bath, Half Bath
Basement Poured Concrete, Daylight, Partial, Walkout Level, Full, Interior Access, Partially Finished
Interior
Interior Features Breakfast Area, Combination Dining/Living
Hot Water Electric
Heating Forced Air, Heat Pump(s)
Cooling Ceiling Fan(s), Attic Fan, Central A/C, Heat Pump(s)
Fireplaces Number 1
Fireplaces Type Gas/Propane
Equipment Microwave, Dishwasher, Disposal, Refrigerator, Oven/Range - Electric
Fireplace Y
Appliance Microwave, Dishwasher, Disposal, Refrigerator, Oven/Range - Electric
Heat Source Natural Gas
Exterior
Exterior Feature Deck(s), Patio(s), Porch(es)
Utilities Available Cable TV Available
Waterfront N
Water Access N
Roof Type Fiberglass,Asphalt
Accessibility None
Porch Deck(s), Patio(s), Porch(es)
Road Frontage Boro/Township, City/County
Parking Type Off Street, Driveway
Garage N
Building
Lot Description Cul-de-sac, Level, Sloping, Trees/Wooded
Story 2
Foundation Slab
Sewer Public Sewer
Water Public
Architectural Style Traditional, Split Level
Level or Stories 2
Additional Building Above Grade, Below Grade
New Construction N
Schools
Elementary Schools West Creek Hills
Middle Schools East Pennsboro Area
High Schools East Pennsboro Area Shs
School District East Pennsboro Area
Others
Senior Community No
Tax ID 09-17-1038-081
Ownership Other
Security Features Smoke Detector
Acceptable Financing Conventional, VA, FHA, Cash
Listing Terms Conventional, VA, FHA, Cash
Financing Conventional,VA,FHA,Cash
Special Listing Condition Standard
Read Less Info
Want to know what your home might be worth? Contact us for a FREE valuation!

Our team is ready to help you sell your home for the highest possible price ASAP

Bought with Heather Koperna • Iron Valley Real Estate of Central PA







