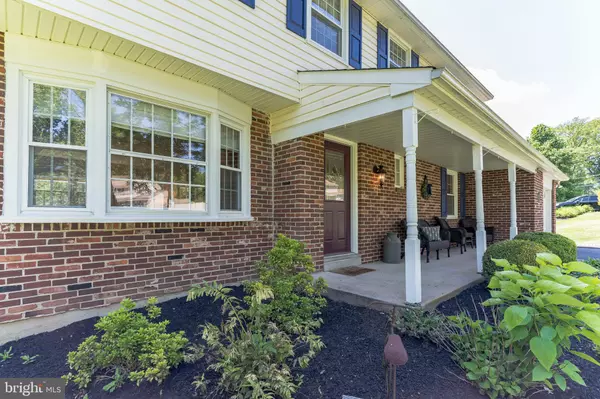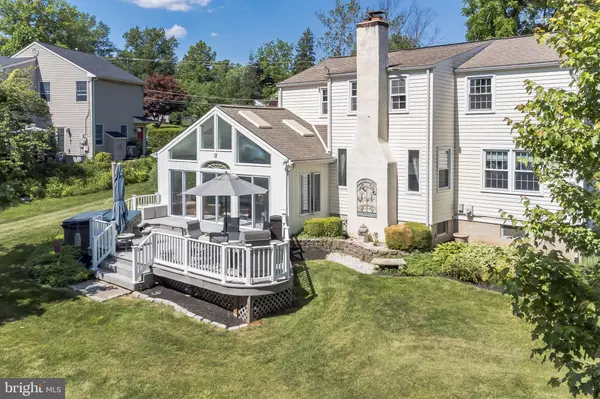$628,000
$599,900
4.7%For more information regarding the value of a property, please contact us for a free consultation.
4 Beds
3 Baths
2,401 SqFt
SOLD DATE : 11/30/2022
Key Details
Sold Price $628,000
Property Type Single Family Home
Sub Type Detached
Listing Status Sold
Purchase Type For Sale
Square Footage 2,401 sqft
Price per Sqft $261
Subdivision Orchard Hill
MLS Listing ID PABU2035246
Sold Date 11/30/22
Style Colonial
Bedrooms 4
Full Baths 2
Half Baths 1
HOA Y/N N
Abv Grd Liv Area 2,401
Originating Board BRIGHT
Year Built 1966
Annual Tax Amount $5,984
Tax Year 2022
Lot Size 0.472 Acres
Acres 0.47
Lot Dimensions 147.00 x 140.00
Property Description
4 bedrooms and 2.5 bathrooms home for sale in the Council Rock School district and located in the Orchard Hill neighborhood. This meticulously maintained home sits on a sunny and large beautifully landscaped corner lot with .47 acres. Two stories of living space include 2401 square feet plus a sunroom addition. The first floor features a family room, a formal living room with a fireplace, and an eat-in kitchen with a large island. The kitchen is an open concept with a large dining room area at the front. This level also includes a half bathroom and a coat closet. From the kitchen, you have access to a home office space and the garage. At the back of the house from the kitchen, there is a large sunroom addition with vaulted ceilings, a fireplace, and sliding doors out to a large deck with a hot tub. The deck steps down to the back yard where you will find a garden area and storage shed. Three of the bedrooms on the 2nd floor share a hall bathroom with a tub and shower combination. Two bedrooms have corner views of the yard and all of them included ample closet space. The large primary bedroom includes an ensuite bathroom and plenty of closet space. The ensuite bathroom features a shower but no tub. The basement is unfinished and there is plenty of room for storage. The garage will fit one car. Schedule a tour today and get ready to move. Move in, unpack, and enjoy!
Location
State PA
County Bucks
Area Northampton Twp (10131)
Zoning R2
Rooms
Basement Unfinished
Interior
Hot Water Electric
Heating Forced Air
Cooling Central A/C
Fireplaces Number 2
Fireplace Y
Heat Source Natural Gas
Exterior
Garage Garage - Front Entry
Garage Spaces 1.0
Waterfront N
Water Access N
Accessibility None
Parking Type Attached Garage
Attached Garage 1
Total Parking Spaces 1
Garage Y
Building
Story 2
Foundation Block
Sewer Public Sewer
Water Public
Architectural Style Colonial
Level or Stories 2
Additional Building Above Grade, Below Grade
New Construction N
Schools
School District Council Rock
Others
Senior Community No
Tax ID 31-006-015
Ownership Fee Simple
SqFt Source Assessor
Acceptable Financing Cash, Conventional, FHA
Listing Terms Cash, Conventional, FHA
Financing Cash,Conventional,FHA
Special Listing Condition Standard
Read Less Info
Want to know what your home might be worth? Contact us for a FREE valuation!

Our team is ready to help you sell your home for the highest possible price ASAP

Bought with Cassandre Paredes • Compass RE







