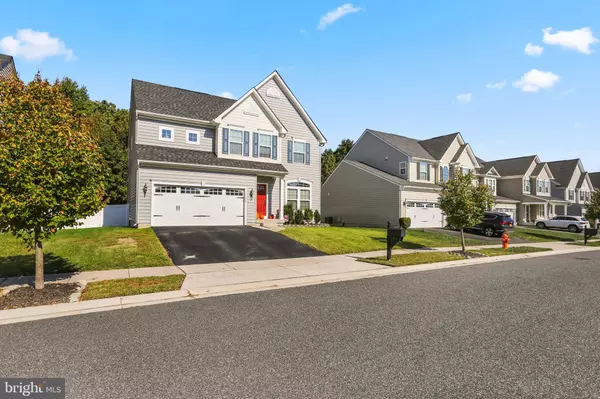$561,000
$565,000
0.7%For more information regarding the value of a property, please contact us for a free consultation.
4 Beds
3 Baths
2,444 SqFt
SOLD DATE : 11/30/2022
Key Details
Sold Price $561,000
Property Type Single Family Home
Sub Type Detached
Listing Status Sold
Purchase Type For Sale
Square Footage 2,444 sqft
Price per Sqft $229
Subdivision Fieldcrest
MLS Listing ID MDBC2051874
Sold Date 11/30/22
Style Colonial
Bedrooms 4
Full Baths 2
Half Baths 1
HOA Fees $24/qua
HOA Y/N Y
Abv Grd Liv Area 2,444
Originating Board BRIGHT
Year Built 2015
Annual Tax Amount $5,411
Tax Year 2022
Lot Size 6,882 Sqft
Acres 0.16
Property Description
Gorgeous Colonial home with elegant features throughout! This spacious and very open floor plan offers gleaming hardwood floors, a large family room, and dining area with a gourmet kitchen. The front entry offers tons of natural light!
The gourmet kitchen features recessed lighting, granite countertops, stainless steel appliances, and beautiful hardwood floors. The family room includes a modern, decorative fireplace with an accent wall, recessed lighting throughout, and many windows allowing an abundance of light. The separate dining area off the kitchen is ideal for entertaining overlooking the private fenced-in backyard. The powder room is conveniently located on the main level.
The upper level has four bedrooms and two full bathrooms. The primary bedroom has a very large walk-in closet and a private luxury bath with a walk-in shower and double vanity. Gorgeous tile flooring throughout both 2nd-floor bathrooms.
The basement includes plenty of storage and a convenient welled exit to the yard. The backyard has fencing, a custom patio, and plenty of space for entertaining and outdoor living. The neighborhood HOA offers a lovely pocket park just a stroll away with plenty of green space for your enjoyment!
This home won't last! Schedule your tour today!!
Location
State MD
County Baltimore
Zoning RESIDENTIAL
Rooms
Basement Unfinished
Interior
Interior Features Breakfast Area, Carpet, Ceiling Fan(s), Combination Kitchen/Living, Dining Area, Family Room Off Kitchen, Floor Plan - Open, Kitchen - Gourmet, Kitchen - Island, Primary Bath(s), Bathroom - Stall Shower, Bathroom - Tub Shower, Wood Floors
Hot Water Natural Gas
Heating Forced Air
Cooling Central A/C, Ceiling Fan(s)
Fireplaces Number 1
Equipment Built-In Microwave, Dishwasher, Dryer, Icemaker, Oven/Range - Electric, Refrigerator, Stainless Steel Appliances, Washer
Fireplace Y
Appliance Built-In Microwave, Dishwasher, Dryer, Icemaker, Oven/Range - Electric, Refrigerator, Stainless Steel Appliances, Washer
Heat Source Natural Gas
Exterior
Parking Features Garage - Front Entry, Covered Parking
Garage Spaces 2.0
Water Access N
Accessibility None
Attached Garage 2
Total Parking Spaces 2
Garage Y
Building
Story 3
Foundation Other
Sewer Public Sewer
Water Public
Architectural Style Colonial
Level or Stories 3
Additional Building Above Grade, Below Grade
New Construction N
Schools
School District Baltimore County Public Schools
Others
Senior Community No
Tax ID 04112500006775
Ownership Fee Simple
SqFt Source Assessor
Special Listing Condition Standard
Read Less Info
Want to know what your home might be worth? Contact us for a FREE valuation!

Our team is ready to help you sell your home for the highest possible price ASAP

Bought with Kim Pellegrino • Northrop Realty






