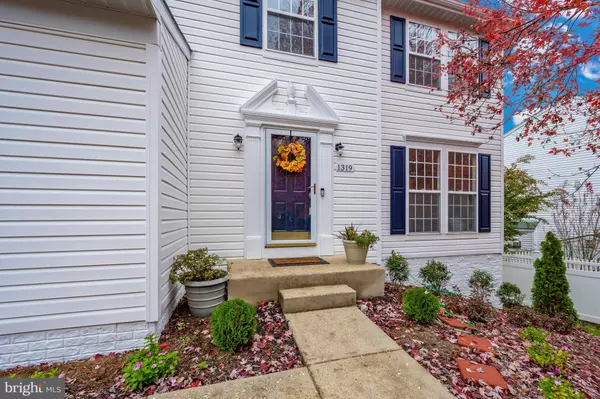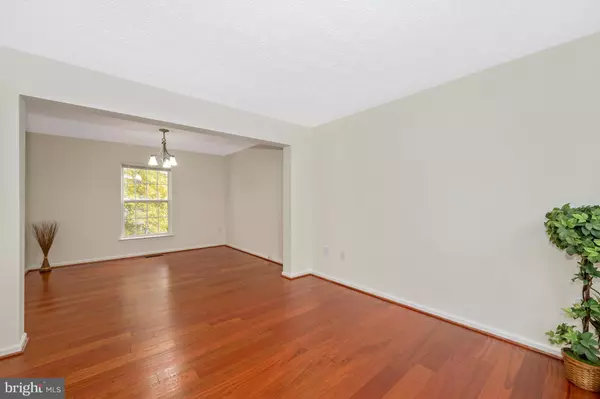$629,900
$629,900
For more information regarding the value of a property, please contact us for a free consultation.
5 Beds
4 Baths
2,900 SqFt
SOLD DATE : 11/30/2022
Key Details
Sold Price $629,900
Property Type Single Family Home
Sub Type Detached
Listing Status Sold
Purchase Type For Sale
Square Footage 2,900 sqft
Price per Sqft $217
Subdivision Peachtree East
MLS Listing ID MDAA2047696
Sold Date 11/30/22
Style Colonial
Bedrooms 5
Full Baths 3
Half Baths 1
HOA Fees $12/ann
HOA Y/N Y
Abv Grd Liv Area 2,136
Originating Board BRIGHT
Year Built 2000
Annual Tax Amount $4,791
Tax Year 2022
Lot Size 7,161 Sqft
Acres 0.16
Property Description
Beautiful and just refinished, the Brazilian Cherry Hardwood floors are throughout the Main & Upper Levels; Ceramic Tile on Lower. Everything is in perfect condition, 100% turnkey. Main Level features an updated Island Kitchen with Granite Counters & Gas Range open to Family Room w/Slider to Private Rear Deck & Fenced Yard. Huge Deck features a (motorized/with remote) retractable awning which covers almost the entire deck and privacy! Extra Large Formal Living & Dining Rooms, too! Upper Level features FIVE bedrooms, Multiple Walk-in Closets and Updated Baths. Freshly Painted Throughout! Roof replaced in 2021; CAC new in 2021. 1 Year Cinch Warranty Included. This is an awesome Commuter Location in a Lovely Neighborhood - across from HOA Park!
Location
State MD
County Anne Arundel
Zoning R2
Rooms
Other Rooms Living Room, Dining Room, Primary Bedroom, Bedroom 2, Bedroom 3, Bedroom 4, Bedroom 5, Kitchen, Family Room, Laundry, Recreation Room, Storage Room
Basement Full, Improved
Interior
Hot Water Natural Gas
Heating Forced Air
Cooling Central A/C
Flooring Hardwood
Equipment Built-In Microwave, Oven/Range - Gas, Refrigerator, Icemaker, Dishwasher, Disposal, Dryer, Washer
Appliance Built-In Microwave, Oven/Range - Gas, Refrigerator, Icemaker, Dishwasher, Disposal, Dryer, Washer
Heat Source Natural Gas
Laundry Basement
Exterior
Exterior Feature Deck(s)
Garage Garage Door Opener
Garage Spaces 2.0
Fence Rear
Waterfront N
Water Access N
Roof Type Asphalt
Accessibility None
Porch Deck(s)
Parking Type Attached Garage
Attached Garage 2
Total Parking Spaces 2
Garage Y
Building
Story 3
Foundation Concrete Perimeter
Sewer Public Sewer
Water Public
Architectural Style Colonial
Level or Stories 3
Additional Building Above Grade, Below Grade
New Construction N
Schools
Elementary Schools Odenton
Middle Schools Arundel
High Schools Arundel
School District Anne Arundel County Public Schools
Others
Senior Community No
Tax ID 020456590081869
Ownership Fee Simple
SqFt Source Assessor
Special Listing Condition Standard
Read Less Info
Want to know what your home might be worth? Contact us for a FREE valuation!

Our team is ready to help you sell your home for the highest possible price ASAP

Bought with Audrey M Bullock • Cummings & Co. Realtors







