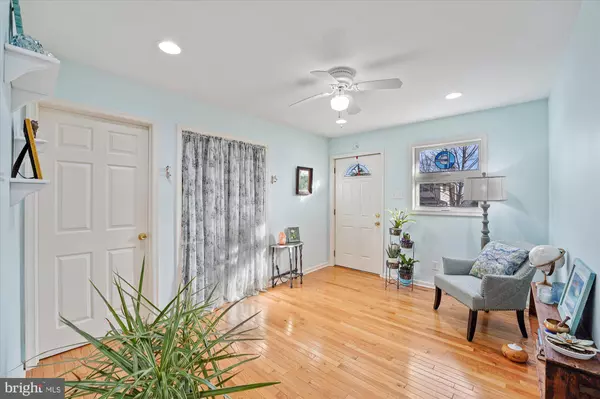$300,000
$275,000
9.1%For more information regarding the value of a property, please contact us for a free consultation.
2 Beds
2 Baths
1,232 SqFt
SOLD DATE : 11/29/2022
Key Details
Sold Price $300,000
Property Type Single Family Home
Sub Type Detached
Listing Status Sold
Purchase Type For Sale
Square Footage 1,232 sqft
Price per Sqft $243
Subdivision Anvil Hills
MLS Listing ID PACT2035494
Sold Date 11/29/22
Style Ranch/Rambler
Bedrooms 2
Full Baths 2
HOA Y/N N
Abv Grd Liv Area 1,232
Originating Board BRIGHT
Year Built 2001
Annual Tax Amount $4,309
Tax Year 2022
Lot Size 0.409 Acres
Acres 0.41
Lot Dimensions 0.00 x 0.00
Property Description
Welcome to this adorable, two-bedroom, two-bath ranch home located in the Anvil Hills neighborhood of East Fallowfield Township. The open concept of the main living space with its wall of casement windows gives the home a bright and inviting feeling. You enter the home into a cozy sitting room, with impeccable hardwood floors and recessed lighting. To the right, you will find bedroom two and to your left, you will find a full bath with a tub/shower combination. Straight ahead, you enter the oversized living room with a large wall of casement windows, a wood stove tucked in the corner, and gleaming hardwood floors. Just off of the living room, and to the front of the home sits the primary bedroom. With two walls of casement windows, this room is filled with light and is a great place to start your day. There is an attached full bathroom with an enclosed shower stall to complete the primary bath. To the right of the living room sits the pass thru kitchen with a gas cooktop and walk-in pantry. Beyond the kitchen sits the oversized mudroom with laundry. Between the kitchen and living room, a sliding glass door leads to the screened porch and then onto the well-landscaped backyard with a quaint potting shed. Completing the interior of the home is a full, unfinished basement, with outside access. This space is perfect for all of your storage needs. The home features a carport. Located near shopping, restaurants, commuting, the train, and more. **Showings are to begin Wednesday November 2nd.**
Location
State PA
County Chester
Area East Fallowfield Twp (10347)
Zoning R3
Rooms
Other Rooms Living Room, Primary Bedroom, Sitting Room, Kitchen, Basement, Bedroom 1, Laundry, Primary Bathroom, Full Bath
Basement Full, Unfinished, Interior Access, Outside Entrance, Poured Concrete, Walkout Stairs
Main Level Bedrooms 2
Interior
Interior Features Primary Bath(s), Ceiling Fan(s), Wood Stove, Dining Area
Hot Water Electric
Heating Forced Air
Cooling Central A/C
Flooring Wood, Vinyl
Fireplaces Number 1
Equipment Dishwasher, Microwave, Oven/Range - Gas, Dryer - Front Loading, Stainless Steel Appliances, Washer - Front Loading
Furnishings No
Fireplace N
Window Features Casement,Double Hung
Appliance Dishwasher, Microwave, Oven/Range - Gas, Dryer - Front Loading, Stainless Steel Appliances, Washer - Front Loading
Heat Source Natural Gas
Laundry Main Floor, Has Laundry
Exterior
Exterior Feature Porch(es)
Garage Spaces 3.0
Fence Decorative
Utilities Available Cable TV
Waterfront N
Water Access N
View Street
Roof Type Shingle
Street Surface Paved
Accessibility None
Porch Porch(es)
Road Frontage Boro/Township
Parking Type Attached Carport, Driveway
Total Parking Spaces 3
Garage N
Building
Lot Description Irregular, Front Yard, Rear Yard, SideYard(s)
Story 1
Foundation Concrete Perimeter
Sewer Public Sewer
Water Public
Architectural Style Ranch/Rambler
Level or Stories 1
Additional Building Above Grade, Below Grade
Structure Type Dry Wall
New Construction N
Schools
High Schools Coatesville Area Senior
School District Coatesville Area
Others
Pets Allowed Y
Senior Community No
Tax ID 47-01Q-0005
Ownership Fee Simple
SqFt Source Assessor
Security Features Smoke Detector
Acceptable Financing Cash, Conventional, FHA, VA
Horse Property N
Listing Terms Cash, Conventional, FHA, VA
Financing Cash,Conventional,FHA,VA
Special Listing Condition Standard
Pets Description No Pet Restrictions
Read Less Info
Want to know what your home might be worth? Contact us for a FREE valuation!

Our team is ready to help you sell your home for the highest possible price ASAP

Bought with Lauren B Dickerman • Keller Williams Real Estate -Exton







