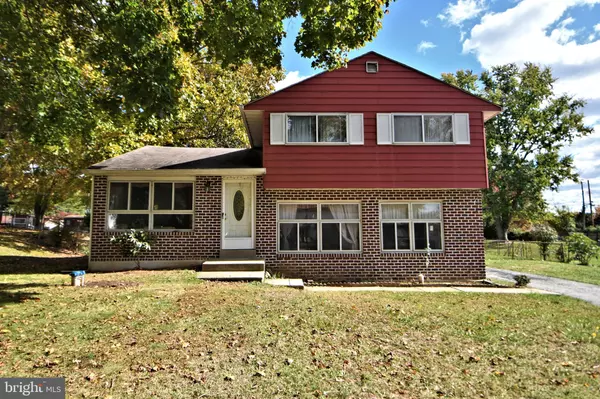$300,000
$299,000
0.3%For more information regarding the value of a property, please contact us for a free consultation.
3 Beds
2 Baths
1,449 SqFt
SOLD DATE : 11/23/2022
Key Details
Sold Price $300,000
Property Type Single Family Home
Sub Type Detached
Listing Status Sold
Purchase Type For Sale
Square Footage 1,449 sqft
Price per Sqft $207
Subdivision None Available
MLS Listing ID PACT2035124
Sold Date 11/23/22
Style Split Level
Bedrooms 3
Full Baths 2
HOA Y/N N
Abv Grd Liv Area 999
Originating Board BRIGHT
Year Built 1959
Annual Tax Amount $2,882
Tax Year 2022
Lot Size 0.425 Acres
Acres 0.42
Lot Dimensions 0.00 x 0.00
Property Description
Great location, just 1.5 miles to the Whitford Train Station & 2.6 miles to the Exton Train Station on a low-traffic street and within walking distance to Sunset Grove Park. This split-level home is larger than it appears with 1449 total finished sq ft. With a little work, you could have the home of your dreams. Enter the front door into the oversized living room with a vaulted ceiling and wood flooring under the carpets. Step down into the formal dining room which could be opened up into the kitchen for an open floor plan with an island. Off the kitchen is a bonus room with a full bath, side entrance, and sliders to the newer maintenance-free deck with SunSetter retractable awning. The fenced-in backyard is level and spacious making it perfect for planting your garden and hosting parties. A large shed in the back is great for storing all your lawn equipment. On the 2nd floor are 3 bedrooms, all with wood flooring and a large full bath. The lowest level is unfinished and perfect for storing all your household items. New submersible well pump and well cap installed in 2022. LOW TAXES!
Location
State PA
County Chester
Area West Whiteland Twp (10341)
Zoning R10
Rooms
Other Rooms Living Room, Dining Room, Sitting Room, Bedroom 2, Bedroom 3, Kitchen, Basement, Bedroom 1, Bathroom 1, Bathroom 2
Basement Partial
Interior
Hot Water Oil
Heating Baseboard - Hot Water
Cooling None
Fireplace N
Heat Source Oil
Exterior
Garage Spaces 3.0
Fence Chain Link
Waterfront N
Water Access N
Accessibility Ramp - Main Level
Parking Type Driveway, On Street
Total Parking Spaces 3
Garage N
Building
Lot Description Level, Rear Yard
Story 3
Foundation Block
Sewer Public Sewer
Water Well
Architectural Style Split Level
Level or Stories 3
Additional Building Above Grade, Below Grade
New Construction N
Schools
School District West Chester Area
Others
Senior Community No
Tax ID 41-08 -0151.0300
Ownership Fee Simple
SqFt Source Assessor
Acceptable Financing Cash, Conventional
Listing Terms Cash, Conventional
Financing Cash,Conventional
Special Listing Condition Standard
Read Less Info
Want to know what your home might be worth? Contact us for a FREE valuation!

Our team is ready to help you sell your home for the highest possible price ASAP

Bought with John Cannon • KW Greater West Chester







