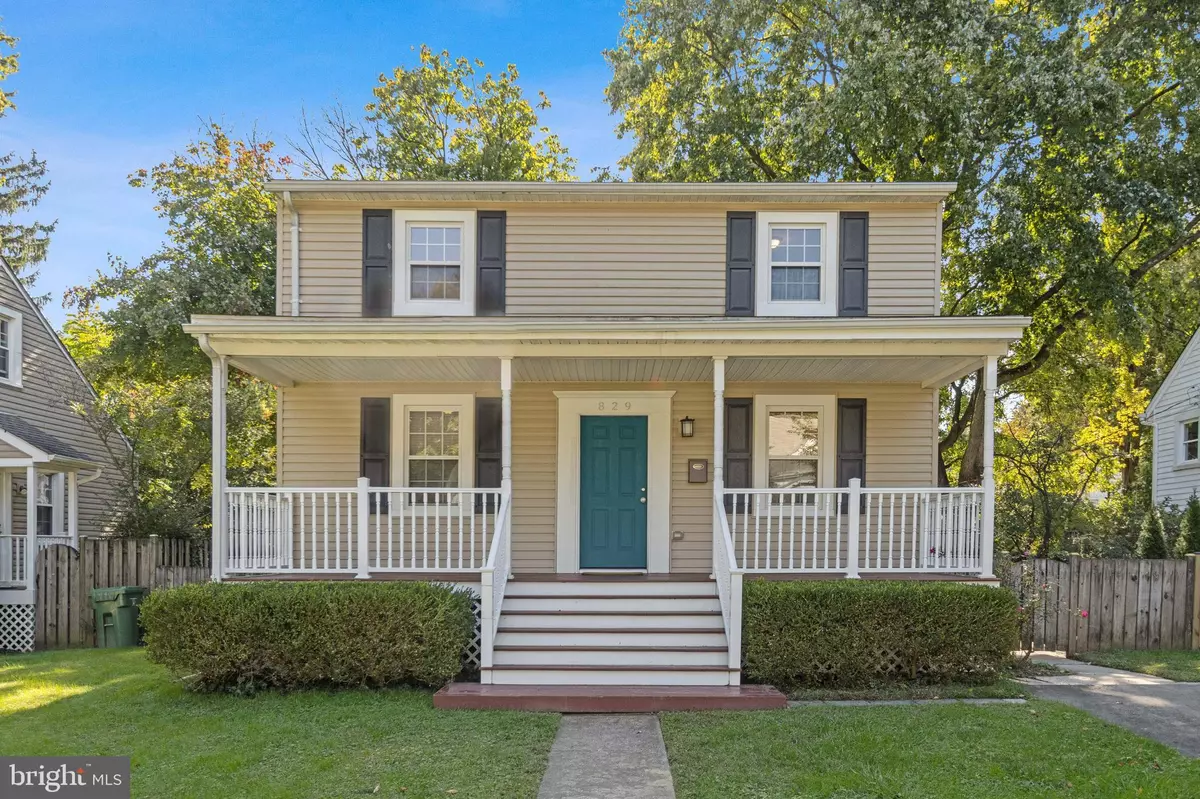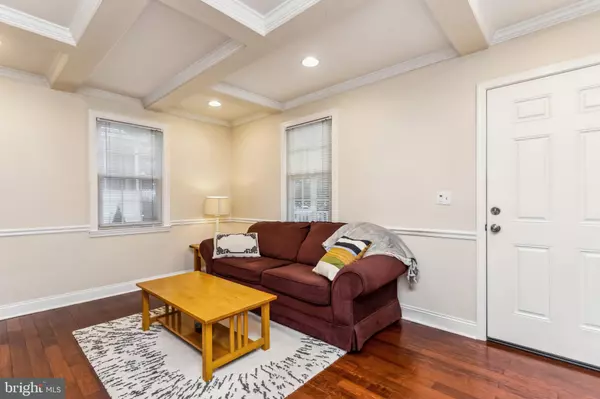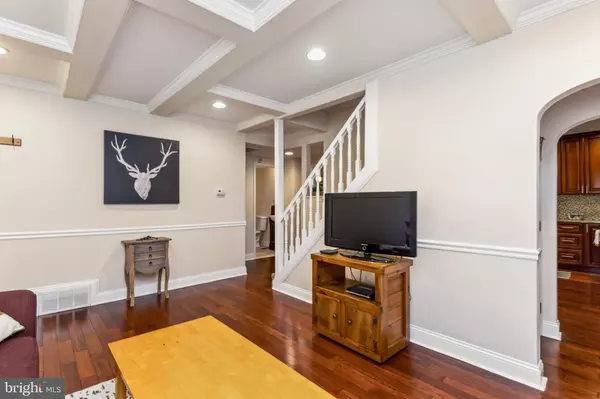$395,000
$389,900
1.3%For more information regarding the value of a property, please contact us for a free consultation.
4 Beds
4 Baths
2,392 SqFt
SOLD DATE : 11/23/2022
Key Details
Sold Price $395,000
Property Type Single Family Home
Sub Type Detached
Listing Status Sold
Purchase Type For Sale
Square Footage 2,392 sqft
Price per Sqft $165
Subdivision Lake Walker
MLS Listing ID MDBA2057520
Sold Date 11/23/22
Style Colonial
Bedrooms 4
Full Baths 4
HOA Y/N N
Abv Grd Liv Area 1,740
Originating Board BRIGHT
Year Built 1947
Annual Tax Amount $7,665
Tax Year 2022
Lot Size 7,296 Sqft
Acres 0.17
Property Description
A rare opportunity for a fully renovated, spacious, 4 BR, 4 FULL BA home in charming Lake Walker. The main level features an updated kitchen w/ granite counter tops and tile back splash, beautiful cabinetry, hardwood floors and a MAIN LEVEL BEDROOM for one level living if needed (or office or guest suite) and full bath. The upper level offers a luxurious primary suite w/ jacuzzi tub & separate shower and another nice sized bedroom. The lower level is a large finished area perfect for a family room or rec room and an additional room that is BR 4 in the listing*, and another full bath! * BR 4 does not have proper egress to be considered a bedroom by housing, but certainly could function as a BR, an office, or guest suite. Tons of layout options! New furnace, 2021 new roof, 2 sump pumps, 72 gallon hot water tank. Did I mention the lovely, flat back yard, and quiet street at the end of Lake Walker. Come see today before it is too late!
Location
State MD
County Baltimore City
Zoning R-3
Rooms
Other Rooms Living Room, Dining Room, Primary Bedroom, Bedroom 2, Bedroom 3, Bedroom 4, Kitchen, Family Room
Basement Daylight, Partial, Full, Fully Finished, Outside Entrance, Sump Pump, Connecting Stairway
Main Level Bedrooms 1
Interior
Interior Features Dining Area, Primary Bath(s), Entry Level Bedroom, Upgraded Countertops, Wood Floors, WhirlPool/HotTub, Floor Plan - Traditional
Hot Water Natural Gas, 60+ Gallon Tank
Heating Forced Air
Cooling Central A/C
Flooring Hardwood, Carpet
Equipment Icemaker, Dishwasher, Refrigerator, Stove, Built-In Microwave, Washer, Dryer
Fireplace N
Window Features Double Pane,Replacement
Appliance Icemaker, Dishwasher, Refrigerator, Stove, Built-In Microwave, Washer, Dryer
Heat Source Natural Gas
Exterior
Fence Rear, Chain Link
Utilities Available Natural Gas Available, Cable TV, Phone Available
Water Access N
Roof Type Architectural Shingle
Accessibility None
Garage N
Building
Story 3
Foundation Block
Sewer Public Sewer
Water Public
Architectural Style Colonial
Level or Stories 3
Additional Building Above Grade, Below Grade
New Construction N
Schools
School District Baltimore City Public Schools
Others
Senior Community No
Tax ID 0327555129 015
Ownership Fee Simple
SqFt Source Assessor
Special Listing Condition Standard
Read Less Info
Want to know what your home might be worth? Contact us for a FREE valuation!

Our team is ready to help you sell your home for the highest possible price ASAP

Bought with Brian P DiNardo • 212 Realty






