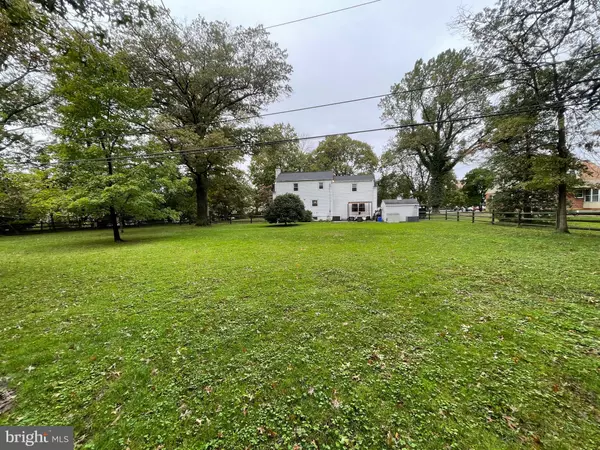$550,000
$535,000
2.8%For more information regarding the value of a property, please contact us for a free consultation.
4 Beds
2 Baths
2,390 SqFt
SOLD DATE : 11/22/2022
Key Details
Sold Price $550,000
Property Type Single Family Home
Sub Type Detached
Listing Status Sold
Purchase Type For Sale
Square Footage 2,390 sqft
Price per Sqft $230
Subdivision None Available
MLS Listing ID PACT2034126
Sold Date 11/22/22
Style Cape Cod
Bedrooms 4
Full Baths 1
Half Baths 1
HOA Y/N N
Abv Grd Liv Area 1,845
Originating Board BRIGHT
Year Built 1940
Annual Tax Amount $4,190
Tax Year 2022
Lot Size 0.767 Acres
Acres 0.77
Lot Dimensions 0.00 x 0.00
Property Description
This Charming 4 bed Cape Cod combines original historic details with modern updates just steps from downtown West Chester. Expansive fenced-in double lot with mature trees, large matched shed and EP Henry walkways and patio. Large renovated eat -in kitchen with additional seating at the counter for three. Spacious living room brightened by bay window showcasing massive mantle atop wood-burning fireplace, built-in cabinetry and 5 in-wall speakers for surround sound. A newly renovated powder room with barn door and high ceiling bonus room complete the first floor. Second floor features large main bedroom with dual closets, 3 additional bedrooms and a renovated full bath with lighted, fog-less mirror. Both floors feature refinished hardwoods, crown moulding, and recessed lighting. The 728 sq ft basement is partially finished(545 sq ft)with additional storage space, French drain water remediation system, and walk-out access to back yard. Other mentionables; Temperature controlled by 2 Nest Smart thermostats, LG smart air conditioner unit, Kevo automatic smart front door lock you can open with your phone. The included whole house generator with transfer switch make this home the perfect place to ride out a storm. Close to Marshall Square Park!
Location
State PA
County Chester
Area West Goshen Twp (10352)
Zoning RESIDENTIAL
Rooms
Basement Partially Finished
Interior
Interior Features Attic, Breakfast Area, Built-Ins, Carpet, Ceiling Fan(s), Chair Railings, Combination Dining/Living, Dining Area, Family Room Off Kitchen, Kitchen - Eat-In, Kitchen - Island, Recessed Lighting
Hot Water Electric
Heating Hot Water
Cooling Ceiling Fan(s), Programmable Thermostat, Window Unit(s)
Flooring Carpet, Ceramic Tile, Hardwood
Fireplaces Number 1
Fireplaces Type Brick, Wood
Equipment Refrigerator
Furnishings No
Fireplace Y
Window Features Bay/Bow
Appliance Refrigerator
Heat Source Oil
Laundry Lower Floor
Exterior
Exterior Feature Patio(s), Porch(es)
Fence Fully, Rear, Wood
Waterfront N
Water Access N
Roof Type Shingle
Accessibility None
Porch Patio(s), Porch(es)
Parking Type Driveway
Garage N
Building
Lot Description Rear Yard, Private, SideYard(s), Front Yard, Level, Open
Story 2
Foundation Block
Sewer Public Sewer
Water Public
Architectural Style Cape Cod
Level or Stories 2
Additional Building Above Grade, Below Grade
New Construction N
Schools
Elementary Schools Greystone
Middle Schools Peirce
High Schools Henderson
School District West Chester Area
Others
Senior Community No
Tax ID 52-05A-0051
Ownership Fee Simple
SqFt Source Assessor
Security Features Exterior Cameras
Acceptable Financing Cash, Conventional, FHA
Horse Property N
Listing Terms Cash, Conventional, FHA
Financing Cash,Conventional,FHA
Special Listing Condition Standard
Read Less Info
Want to know what your home might be worth? Contact us for a FREE valuation!

Our team is ready to help you sell your home for the highest possible price ASAP

Bought with Lynise Caruso • Keller Williams Main Line







