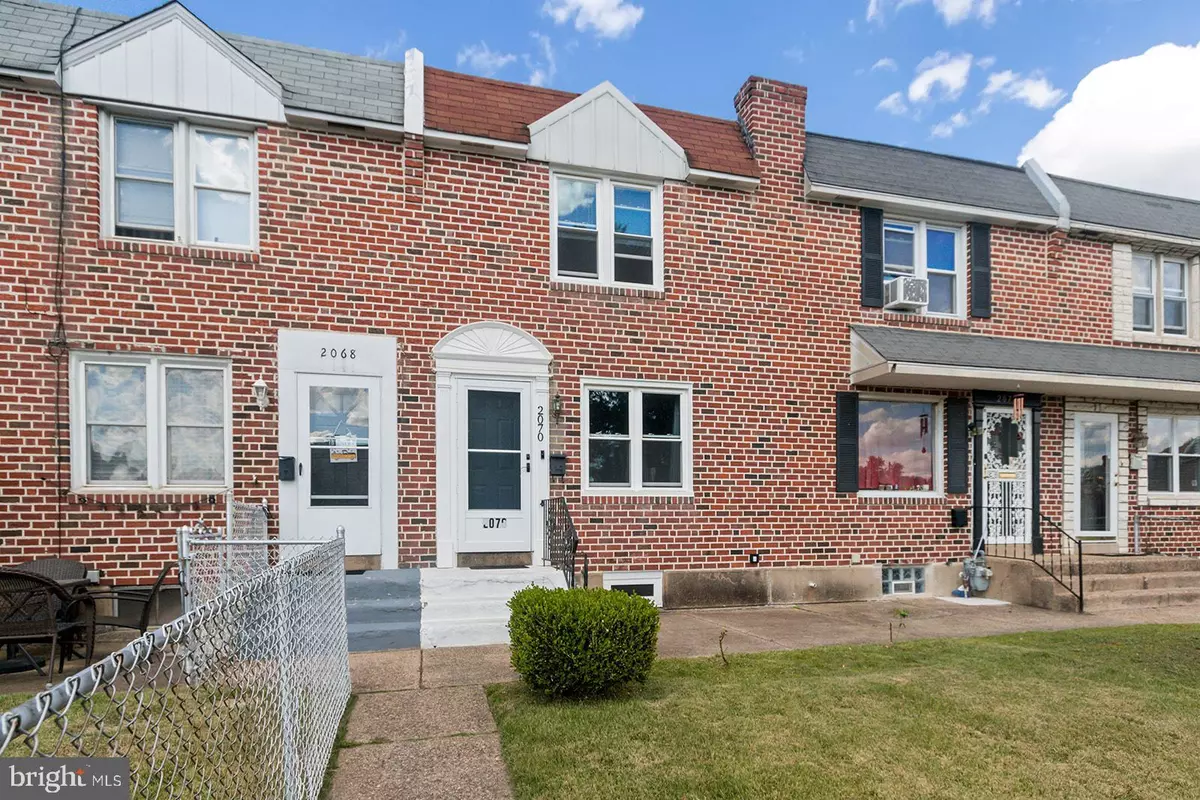$170,000
$170,000
For more information regarding the value of a property, please contact us for a free consultation.
3 Beds
1 Bath
1,152 SqFt
SOLD DATE : 11/22/2022
Key Details
Sold Price $170,000
Property Type Townhouse
Sub Type Interior Row/Townhouse
Listing Status Sold
Purchase Type For Sale
Square Footage 1,152 sqft
Price per Sqft $147
Subdivision Delmar Village
MLS Listing ID PADE2034992
Sold Date 11/22/22
Style Straight Thru,Traditional
Bedrooms 3
Full Baths 1
HOA Y/N N
Abv Grd Liv Area 1,152
Originating Board BRIGHT
Year Built 1957
Annual Tax Amount $3,785
Tax Year 2021
Lot Size 1,742 Sqft
Acres 0.04
Lot Dimensions 16.00 x 118.00
Property Description
Welcome to 2070 Heather Rd a delightful row home located in the heart of Delmar Village. When you walk up to this home you are greeted with the spacious front yard and front patio area which is wonderful for sitting outside with a cup of coffee on quiet mornings and evenings or cooking out and entertaining for family and friends. Through the front door you will find a spacious and open floor plan where you will marvel at the dark bamboo flooring throughout the first floor. The airy living room leads into the dining room with enough space for a large dining table. Off the dining room is the updated kitchen with fantastic counter and cabinet space; this space is complete with stainless steel appliances, marble tile backsplash, and butcher block counters with breakfast bar. Continue upstairs and you will find 3 roomy bedrooms all with ample closet space and the hall bathroom with shower/tub combo, skylight, and newer vanity. The basement is a blank slate which can be easily finished for extra space with all mechanicals and laundry to one side; currently used by owner as work out space, laundry, and storage. Back exterior access to the shared alley with parking for 2 cars. Other upgrades include new flat roof (2019), New front and back doors and storm doors (2019), new windows (2022), new furnace (2022), carpet and bamboo flooring (2019). Delmar Village is a lovely community where convenience is an understatement; very close proxity to major routes (I-95 & 476), minutes to many modes of public transit, airport, nearby parks & recreation, shopping, restaurants, with an easy and quick commute to the city of Philadelphia, state of DE, and other Phila. suburbs. This home has been lovingly cared for and is now ready for its new owner to move right in and make their own!
Location
State PA
County Delaware
Area Folcroft Boro (10420)
Zoning RES
Rooms
Other Rooms Living Room, Dining Room, Primary Bedroom, Bedroom 2, Kitchen, Bedroom 1
Basement Full
Interior
Interior Features Kitchen - Eat-In, Ceiling Fan(s), Carpet, Combination Kitchen/Dining, Dining Area, Floor Plan - Traditional, Skylight(s), Upgraded Countertops
Hot Water Natural Gas
Heating Forced Air
Cooling Wall Unit, Window Unit(s)
Equipment Built-In Microwave, Dishwasher, Disposal, Dryer, Energy Efficient Appliances, Refrigerator, Stainless Steel Appliances, Washer, Oven/Range - Gas
Fireplace N
Window Features Energy Efficient
Appliance Built-In Microwave, Dishwasher, Disposal, Dryer, Energy Efficient Appliances, Refrigerator, Stainless Steel Appliances, Washer, Oven/Range - Gas
Heat Source Natural Gas
Laundry Basement
Exterior
Exterior Feature Patio(s)
Garage Spaces 2.0
Water Access N
Roof Type Flat
Accessibility None
Porch Patio(s)
Total Parking Spaces 2
Garage N
Building
Lot Description Level, Front Yard
Story 2
Foundation Concrete Perimeter
Sewer Public Sewer
Water Public
Architectural Style Straight Thru, Traditional
Level or Stories 2
Additional Building Above Grade, Below Grade
New Construction N
Schools
High Schools Academy Park
School District Southeast Delco
Others
Senior Community No
Tax ID 20-00-01043-34
Ownership Fee Simple
SqFt Source Estimated
Security Features Exterior Cameras,Security System
Acceptable Financing Cash, Conventional, FHA, FHA 203(b), VA
Listing Terms Cash, Conventional, FHA, FHA 203(b), VA
Financing Cash,Conventional,FHA,FHA 203(b),VA
Special Listing Condition Standard
Read Less Info
Want to know what your home might be worth? Contact us for a FREE valuation!

Our team is ready to help you sell your home for the highest possible price ASAP

Bought with Michael P White • RE/MAX Preferred - Newtown Square






