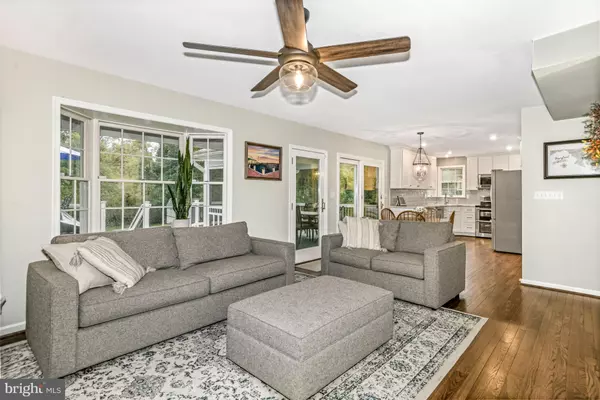$636,500
$619,900
2.7%For more information regarding the value of a property, please contact us for a free consultation.
4 Beds
3 Baths
2,828 SqFt
SOLD DATE : 11/15/2022
Key Details
Sold Price $636,500
Property Type Single Family Home
Sub Type Detached
Listing Status Sold
Purchase Type For Sale
Square Footage 2,828 sqft
Price per Sqft $225
Subdivision Chandler Point
MLS Listing ID MDAA2046904
Sold Date 11/15/22
Style Colonial
Bedrooms 4
Full Baths 2
Half Baths 1
HOA Fees $12/ann
HOA Y/N Y
Abv Grd Liv Area 2,128
Originating Board BRIGHT
Year Built 1989
Annual Tax Amount $4,734
Tax Year 2022
Lot Size 0.580 Acres
Acres 0.58
Property Description
**OFFER DEADLINE - 11:59pm, October 17, 2022** Don't miss this Gorgeously Updated Water View Colonial in the desirable Chandler Point neighborhood! Extensive renovations over the past several years include the gourmet kitchen, with natural quartzite counters, stainless appliances, white cabinets, and refinished hardwood floors that run throughout the main level. Incredible indoor/outdoor living space with a large screened-in porch off the kitchen, leading to a large maintenance-free deck, both overlooking Rock Creek, and the huge, level rear yard. Luxurious primary suite features a spacious, strikingly updated en suite bath, walk-in closet, and a serene 8x18 balcony overlooking Rock Creek. Updates in the past 4 years include a new architectural shingle roof, new siding and shutters, both upstairs full baths, the aforementioned kitchen and the finished basement. All new Trex decking and synthetic low-maintenance rails installed when owners moved in. Don't miss this opportunity to own this amazing home at this unbelievable price!
Location
State MD
County Anne Arundel
Zoning R1
Rooms
Other Rooms Living Room, Dining Room, Primary Bedroom, Bedroom 2, Bedroom 3, Bedroom 4, Kitchen
Basement Outside Entrance, Full, Fully Finished
Interior
Interior Features Ceiling Fan(s), Dining Area, Family Room Off Kitchen, Floor Plan - Open, Kitchen - Gourmet, Wood Floors, Water Treat System, Upgraded Countertops, Walk-in Closet(s)
Hot Water Electric
Heating Forced Air
Cooling Central A/C
Fireplaces Number 1
Fireplaces Type Fireplace - Glass Doors, Mantel(s)
Equipment Dishwasher, Dryer, Exhaust Fan, Oven/Range - Electric, Refrigerator, Washer, Built-In Microwave, Water Heater, Stainless Steel Appliances
Fireplace Y
Appliance Dishwasher, Dryer, Exhaust Fan, Oven/Range - Electric, Refrigerator, Washer, Built-In Microwave, Water Heater, Stainless Steel Appliances
Heat Source Electric
Exterior
Exterior Feature Balcony, Deck(s), Screened, Porch(es)
Parking Features Garage Door Opener
Garage Spaces 6.0
Amenities Available Water/Lake Privileges, Common Grounds
Water Access Y
View Water
Roof Type Architectural Shingle
Accessibility None
Porch Balcony, Deck(s), Screened, Porch(es)
Attached Garage 2
Total Parking Spaces 6
Garage Y
Building
Lot Description Backs to Trees, Landscaping, Secluded
Story 2
Foundation Concrete Perimeter
Sewer Septic Exists
Water Well
Architectural Style Colonial
Level or Stories 2
Additional Building Above Grade, Below Grade
New Construction N
Schools
Elementary Schools Fort Smallwood
Middle Schools Chesapeake Bay
High Schools Chesapeake
School District Anne Arundel County Public Schools
Others
HOA Fee Include Insurance
Senior Community No
Tax ID 020317790054784
Ownership Fee Simple
SqFt Source Estimated
Special Listing Condition Standard
Read Less Info
Want to know what your home might be worth? Contact us for a FREE valuation!

Our team is ready to help you sell your home for the highest possible price ASAP

Bought with Tammy Studebaker • EXP Realty, LLC







