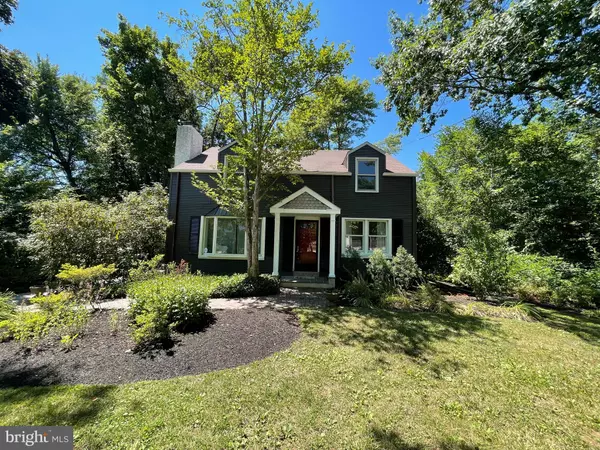$500,000
$519,900
3.8%For more information regarding the value of a property, please contact us for a free consultation.
3 Beds
2 Baths
2,072 SqFt
SOLD DATE : 10/10/2022
Key Details
Sold Price $500,000
Property Type Single Family Home
Sub Type Detached
Listing Status Sold
Purchase Type For Sale
Square Footage 2,072 sqft
Price per Sqft $241
Subdivision Ambler House
MLS Listing ID PAMC2048908
Sold Date 10/10/22
Style Colonial
Bedrooms 3
Full Baths 2
HOA Y/N N
Abv Grd Liv Area 2,072
Originating Board BRIGHT
Year Built 1946
Annual Tax Amount $7,267
Tax Year 2021
Lot Size 0.460 Acres
Acres 0.46
Lot Dimensions 100.00 x 0.00
Property Description
Beautiful colonial house located in the desirable Upper Dublin Township. This property consists of 3 possibly 4 bedroom and 2 full bathrooms, full basement, gas fireplace, hardwood floors and much more. Additionally, the Commuter Rail station is less than a mile away. Come and see for yourself as this property has so many other nice features that could only be appreciated in person.
Location
State PA
County Montgomery
Area Upper Dublin Twp (10654)
Zoning RESIDENTIAL
Direction Northeast
Rooms
Other Rooms Living Room, Dining Room, Bedroom 2, Bedroom 3, Kitchen, Family Room, Bedroom 1, Other, Bathroom 1, Bathroom 2, Bonus Room
Basement Full, Unfinished, Walkout Stairs, Workshop
Interior
Interior Features Breakfast Area, Pantry, Skylight(s), Spiral Staircase, Walk-in Closet(s), Built-Ins, Cedar Closet(s)
Hot Water Natural Gas
Heating Forced Air
Cooling Central A/C
Flooring Hardwood, Fully Carpeted, Laminated
Fireplaces Number 1
Fireplaces Type Gas/Propane
Equipment Microwave, Oven/Range - Electric, Refrigerator, Water Conditioner - Owned, Dishwasher, Compactor
Furnishings No
Fireplace Y
Window Features Bay/Bow
Appliance Microwave, Oven/Range - Electric, Refrigerator, Water Conditioner - Owned, Dishwasher, Compactor
Heat Source Natural Gas
Laundry Upper Floor, Hookup
Exterior
Exterior Feature Deck(s), Patio(s)
Parking Features Garage - Front Entry, Garage Door Opener
Garage Spaces 4.0
Utilities Available Electric Available, Natural Gas Available, Sewer Available, Water Available, Phone Available
Water Access N
View Garden/Lawn
Roof Type Shingle
Accessibility Doors - Swing In
Porch Deck(s), Patio(s)
Total Parking Spaces 4
Garage Y
Building
Story 2
Foundation Concrete Perimeter
Sewer Public Sewer
Water Public
Architectural Style Colonial
Level or Stories 2
Additional Building Above Grade, Below Grade
Structure Type Dry Wall
New Construction N
Schools
Elementary Schools Fort Washington
Middle Schools Sandy Run
High Schools Upper Dublin
School District Upper Dublin
Others
Pets Allowed Y
Senior Community No
Tax ID 54-00-08431-002
Ownership Fee Simple
SqFt Source Assessor
Acceptable Financing Cash, Conventional
Horse Property N
Listing Terms Cash, Conventional
Financing Cash,Conventional
Special Listing Condition Standard
Pets Allowed No Pet Restrictions
Read Less Info
Want to know what your home might be worth? Contact us for a FREE valuation!

Our team is ready to help you sell your home for the highest possible price ASAP

Bought with Carly S Friedman • BHHS Fox & Roach-Rosemont






