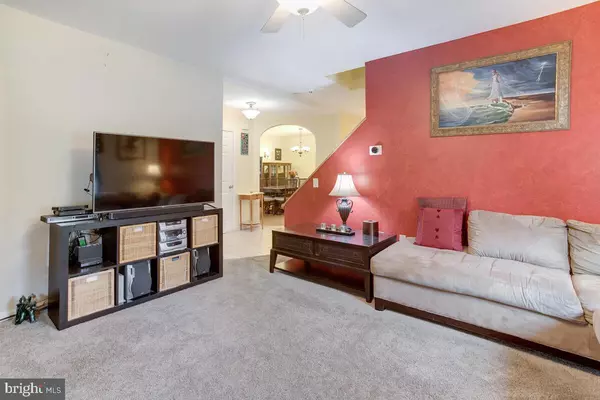$285,000
$289,000
1.4%For more information regarding the value of a property, please contact us for a free consultation.
3 Beds
3 Baths
1,580 SqFt
SOLD DATE : 11/16/2022
Key Details
Sold Price $285,000
Property Type Single Family Home
Sub Type Detached
Listing Status Sold
Purchase Type For Sale
Square Footage 1,580 sqft
Price per Sqft $180
Subdivision Hamilton Heights
MLS Listing ID MDBA2049108
Sold Date 11/16/22
Style Colonial
Bedrooms 3
Full Baths 2
Half Baths 1
HOA Y/N N
Abv Grd Liv Area 1,580
Originating Board BRIGHT
Year Built 1924
Annual Tax Amount $3,614
Tax Year 2022
Lot Size 9,178 Sqft
Acres 0.21
Property Description
BACK ON THE MARKET WITH AN UPDATED LOOK AND PRICE REDUCTION! Located in the Hamilton Heights community, where homeowners take pride in the appearance of their homes, this 3 bedroom, 2.5 bathroom Colonial style property is one to see. The home is well cared for and has plenty to offer. Several notable features include: separate dining and living area, open kitchen with granite countertops and recessed lighting, updated master bathroom, nice size bedrooms, newer hot water heater (2020), solar panels (owned, NOT LEASED!), off street parking, and a large backyard. The space within the main areas of the home is enough; however, when you add in the updated cellar, separated into two separate space perfect for laundry, storage, an office, sitting room or whatever your heart desires, PLUS the attic, the possibilities are endless. By simply adding a heating and cooling component and a splash of vision/creativity, the attic could be transformed into a loft-style bedroom or an extra living area - providing even more value to this wonderful home. If you're looking for a move-in ready home with good bones in a great community ... look no further! Schedule your showing today.
Location
State MD
County Baltimore City
Zoning R-3
Rooms
Other Rooms Living Room, Dining Room, Primary Bedroom, Bedroom 2, Bedroom 3, Kitchen, Laundry, Attic
Basement Rear Entrance, Partial, Unfinished, Walkout Stairs
Interior
Interior Features Kitchen - Island, Kitchen - Table Space, Dining Area, Window Treatments, Wood Floors
Hot Water Natural Gas
Heating Forced Air
Cooling Ceiling Fan(s), Central A/C
Flooring Ceramic Tile, Laminate Plank, Partially Carpeted
Equipment Dishwasher, Oven/Range - Electric, Refrigerator
Fireplace N
Window Features Double Pane,Screens
Appliance Dishwasher, Oven/Range - Electric, Refrigerator
Heat Source Natural Gas
Laundry Basement
Exterior
Exterior Feature Porch(es)
Garage Spaces 2.0
Utilities Available Cable TV Available
Waterfront N
Water Access N
Roof Type Shingle
Accessibility None
Porch Porch(es)
Road Frontage City/County
Parking Type Off Street, Driveway
Total Parking Spaces 2
Garage N
Building
Lot Description Landscaping
Story 2.5
Foundation Slab
Sewer Public Sewer
Water Public
Architectural Style Colonial
Level or Stories 2.5
Additional Building Above Grade, Below Grade
Structure Type Dry Wall
New Construction N
Schools
School District Baltimore City Public Schools
Others
Senior Community No
Tax ID 0327025812B013A
Ownership Fee Simple
SqFt Source Assessor
Special Listing Condition Standard
Read Less Info
Want to know what your home might be worth? Contact us for a FREE valuation!

Our team is ready to help you sell your home for the highest possible price ASAP

Bought with Teresa S Parker • Harris Hawkins & Co







