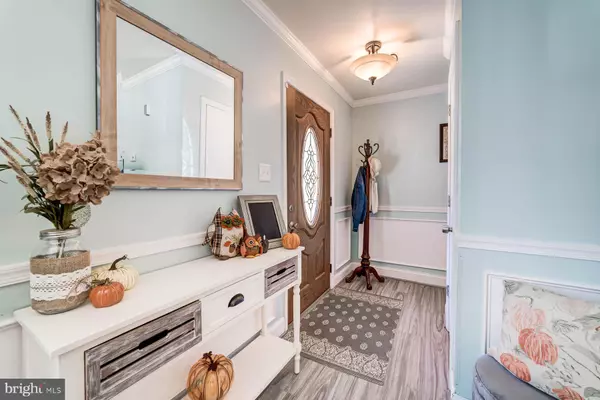$365,000
$349,999
4.3%For more information regarding the value of a property, please contact us for a free consultation.
3 Beds
4 Baths
1,728 SqFt
SOLD DATE : 11/10/2022
Key Details
Sold Price $365,000
Property Type Townhouse
Sub Type Interior Row/Townhouse
Listing Status Sold
Purchase Type For Sale
Square Footage 1,728 sqft
Price per Sqft $211
Subdivision Dale City
MLS Listing ID VAPW2039170
Sold Date 11/10/22
Style Colonial
Bedrooms 3
Full Baths 2
Half Baths 2
HOA Fees $78/qua
HOA Y/N Y
Abv Grd Liv Area 1,270
Originating Board BRIGHT
Year Built 1987
Annual Tax Amount $3,502
Tax Year 2022
Lot Size 1,599 Sqft
Acres 0.04
Property Sub-Type Interior Row/Townhouse
Property Description
Welcome Home! Don't wait to begin enjoying all that this beautiful home has to offer. This well cared for home is updated with gorgeous finishes throughout. Your new home shines, beginning with the upgraded kitchen with granite countertops and all new stainless-steel appliances. Each of the four bathrooms are upgraded with modern and luxurious finishes. Finally, cozy up to the fireplace in the fully finished walkout basement with extra storage or enjoy a relaxing evening on the patio. For entertaining guests, there is plenty of visitor parking convenient to the home, in addition to the two assigned parking spaces. This home is turnkey and ready for you!
Location
State VA
County Prince William
Zoning RPC
Rooms
Basement Walkout Level, Fully Finished, Outside Entrance, Rear Entrance, Daylight, Full
Interior
Interior Features Kitchen - Eat-In, Kitchen - Gourmet, Kitchen - Island, Kitchen - Table Space, Combination Kitchen/Dining, Crown Moldings, Upgraded Countertops, Walk-in Closet(s), Floor Plan - Open
Hot Water Natural Gas
Heating Forced Air
Cooling Central A/C
Fireplaces Number 1
Fireplaces Type Brick, Wood
Equipment Built-In Microwave, Dishwasher, Dryer, Oven/Range - Gas, Refrigerator, Washer
Fireplace Y
Appliance Built-In Microwave, Dishwasher, Dryer, Oven/Range - Gas, Refrigerator, Washer
Heat Source Natural Gas
Exterior
Garage Spaces 2.0
Parking On Site 2
Amenities Available Tot Lots/Playground
Water Access N
Accessibility None
Total Parking Spaces 2
Garage N
Building
Story 3
Foundation Slab
Sewer Public Sewer
Water Public
Architectural Style Colonial
Level or Stories 3
Additional Building Above Grade, Below Grade
New Construction N
Schools
Elementary Schools Minnieville
Middle Schools Woodbridge
High Schools Gar-Field
School District Prince William County Public Schools
Others
HOA Fee Include Snow Removal,Trash
Senior Community No
Tax ID 8192-51-3937
Ownership Fee Simple
SqFt Source Assessor
Special Listing Condition Standard
Read Less Info
Want to know what your home might be worth? Contact us for a FREE valuation!

Our team is ready to help you sell your home for the highest possible price ASAP

Bought with Michelle Linda Gasca • EXP Realty, LLC






