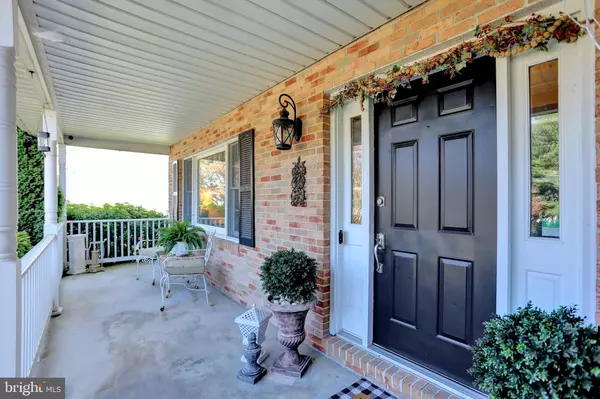$465,000
$465,000
For more information regarding the value of a property, please contact us for a free consultation.
4 Beds
3 Baths
2,028 SqFt
SOLD DATE : 11/10/2022
Key Details
Sold Price $465,000
Property Type Single Family Home
Sub Type Detached
Listing Status Sold
Purchase Type For Sale
Square Footage 2,028 sqft
Price per Sqft $229
Subdivision Hunters Run
MLS Listing ID MDHR2016374
Sold Date 11/10/22
Style Colonial
Bedrooms 4
Full Baths 2
Half Baths 1
HOA Fees $8
HOA Y/N Y
Abv Grd Liv Area 2,028
Originating Board BRIGHT
Year Built 1990
Annual Tax Amount $3,660
Tax Year 2022
Lot Size 7,579 Sqft
Acres 0.17
Property Description
Incredible Porch Front Colonial in Highly Sought After Hunter's Run Community. Beautifully Updated and Maintained. Gorgeous Brazilian Hardwood Floors Welcome you Home. Formal Living and Dining Rooms with Crown Molding. Bright & Open Eat in Kitchen with Garden Window. Step down to Spacious Family Room with Brick Hearth Fireplace and Mantle. Step out onto the Expansive Deck and Paver Patio and Enjoy your Beautifully Landscaped Private Fenced Yard. Perfect for Quiet Enjoyment or Entertaining. Upstairs is Newly Carpeted. Large Primary Bedroom with adjacent Full Sitting Room, could easily be designed for 4th bedroom. Slider to Balcony to enjoy Back Yard Views. Stunning Porcelain Subway Tile Primary Bath with Large Walk in Shower. Bright & Open Organizer Closet. Beautifully Updated Main Hall Bath with tub/shower combination. Unfinished Basement offers easy finishing options and tons of storage. Newer HVAC and Water Heater improvements. Easy access to Shopping, Dining, Recreation and Commute Routes. Don't wait, schedule your showing today.
Location
State MD
County Harford
Zoning R2
Rooms
Other Rooms Living Room, Dining Room, Primary Bedroom, Bedroom 2, Bedroom 3, Bedroom 4, Kitchen, Family Room
Basement Unfinished, Connecting Stairway
Interior
Interior Features Kitchen - Country, Dining Area, Carpet, Ceiling Fan(s), Chair Railings, Crown Moldings, Family Room Off Kitchen, Floor Plan - Traditional, Formal/Separate Dining Room, Kitchen - Eat-In, Kitchen - Table Space, Pantry, Primary Bath(s), Walk-in Closet(s)
Hot Water Electric
Heating Forced Air
Cooling Central A/C
Flooring Carpet, Laminated, Tile/Brick, Hardwood
Fireplaces Number 1
Fireplaces Type Brick, Mantel(s), Wood
Equipment Dishwasher, Disposal, Exhaust Fan, Oven - Self Cleaning, Refrigerator, Washer, Dryer, Extra Refrigerator/Freezer, Microwave
Furnishings No
Fireplace Y
Appliance Dishwasher, Disposal, Exhaust Fan, Oven - Self Cleaning, Refrigerator, Washer, Dryer, Extra Refrigerator/Freezer, Microwave
Heat Source Natural Gas
Laundry Basement
Exterior
Exterior Feature Balcony, Deck(s), Porch(es)
Parking Features Garage - Front Entry, Garage Door Opener, Inside Access
Garage Spaces 6.0
Fence Rear
Water Access N
View Trees/Woods
Roof Type Architectural Shingle
Accessibility None
Porch Balcony, Deck(s), Porch(es)
Attached Garage 2
Total Parking Spaces 6
Garage Y
Building
Lot Description Landscaping
Story 3
Foundation Block
Sewer Public Sewer
Water Public
Architectural Style Colonial
Level or Stories 3
Additional Building Above Grade, Below Grade
New Construction N
Schools
Elementary Schools Ring Factory
Middle Schools Patterson Mill
School District Harford County Public Schools
Others
Senior Community No
Tax ID 1301174908
Ownership Fee Simple
SqFt Source Assessor
Horse Property N
Special Listing Condition Standard
Read Less Info
Want to know what your home might be worth? Contact us for a FREE valuation!

Our team is ready to help you sell your home for the highest possible price ASAP

Bought with Mark M Novak • Cummings & Co. Realtors






