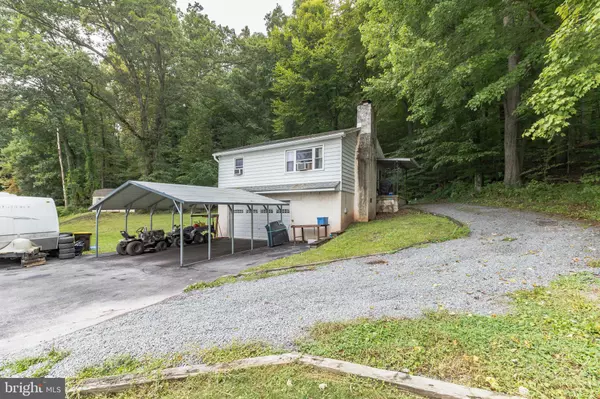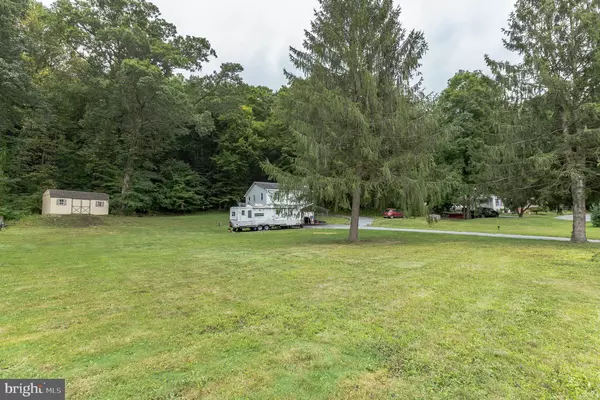$225,000
$229,000
1.7%For more information regarding the value of a property, please contact us for a free consultation.
2 Beds
1 Bath
841 SqFt
SOLD DATE : 11/10/2022
Key Details
Sold Price $225,000
Property Type Single Family Home
Sub Type Detached
Listing Status Sold
Purchase Type For Sale
Square Footage 841 sqft
Price per Sqft $267
Subdivision Rock Run
MLS Listing ID PACT2032454
Sold Date 11/10/22
Style Ranch/Rambler
Bedrooms 2
Full Baths 1
HOA Y/N N
Abv Grd Liv Area 841
Originating Board BRIGHT
Year Built 1974
Annual Tax Amount $4,031
Tax Year 2022
Lot Size 0.813 Acres
Acres 0.81
Lot Dimensions 0.00 x 0.00
Property Description
Here's a unique opportunity to own a cozy ranch with one level convenient living in in a peaceful park like setting in picturesque Elverson. This 2 bed, 1 bath home sits on a .81 acre level lot that backs to an unspoiled nature preserve, Never have to worry about construction in or near your back yard. The home boasts newer floors, and newer full bath. The front and side yard are large enough for a game of touch football with friends and family. There's an oversized 2 car garage as you enter the home from the long driveway. Never a problem to park the crew for your next big party. Mere minutes away from shopping, parks with hiking and biking trails along with historic St. Peter's Village and the PA Turnpike so close by. Easy commute to Chester, Montgomery and Berks Counties. A serene setting at a great price. Looking for easy living? Look no further. There is also a seller paid 1yr AHS Home Warranty that includes appliance coverage.
Location
State PA
County Chester
Area Warwick Twp (10319)
Zoning RA
Rooms
Main Level Bedrooms 2
Interior
Interior Features Ceiling Fan(s), Carpet, Combination Kitchen/Dining, Entry Level Bedroom, Family Room Off Kitchen, Floor Plan - Traditional, Kitchen - Eat-In, Stall Shower
Hot Water Electric
Cooling None
Flooring Carpet, Hardwood
Equipment Built-In Microwave, Dishwasher, Dryer, Oven/Range - Electric, Refrigerator, Stove, Washer, Water Heater
Appliance Built-In Microwave, Dishwasher, Dryer, Oven/Range - Electric, Refrigerator, Stove, Washer, Water Heater
Heat Source Oil
Laundry Main Floor
Exterior
Parking Features Basement Garage, Covered Parking, Garage - Front Entry, Garage Door Opener, Oversized
Garage Spaces 3.0
Utilities Available Butane, Electric Available
Water Access N
View Street, Trees/Woods
Accessibility None
Attached Garage 2
Total Parking Spaces 3
Garage Y
Building
Lot Description Front Yard, Level, Rear Yard, SideYard(s), Trees/Wooded
Story 1
Foundation Block
Sewer On Site Septic
Water Well
Architectural Style Ranch/Rambler
Level or Stories 1
Additional Building Above Grade, Below Grade
New Construction N
Schools
School District Owen J Roberts
Others
Senior Community No
Tax ID 19-02 -0082.0400
Ownership Fee Simple
SqFt Source Assessor
Acceptable Financing Cash, Conventional, FHA, VA
Listing Terms Cash, Conventional, FHA, VA
Financing Cash,Conventional,FHA,VA
Special Listing Condition Standard
Read Less Info
Want to know what your home might be worth? Contact us for a FREE valuation!

Our team is ready to help you sell your home for the highest possible price ASAP

Bought with Robin Lawhorn • Glocker & Company-Boyertown






