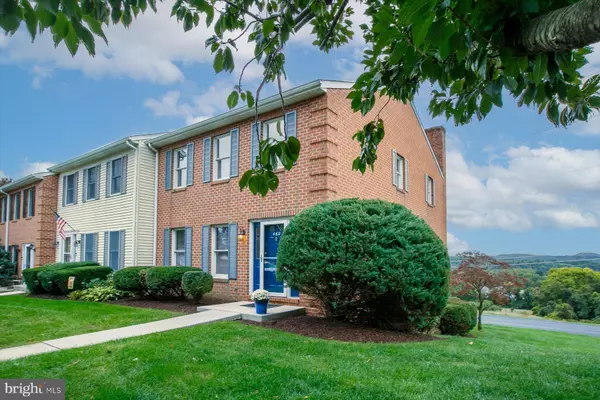$268,000
$265,900
0.8%For more information regarding the value of a property, please contact us for a free consultation.
3 Beds
3 Baths
2,226 SqFt
SOLD DATE : 10/28/2022
Key Details
Sold Price $268,000
Property Type Townhouse
Sub Type End of Row/Townhouse
Listing Status Sold
Purchase Type For Sale
Square Footage 2,226 sqft
Price per Sqft $120
Subdivision Allenview
MLS Listing ID PACB2015750
Sold Date 10/28/22
Style Traditional
Bedrooms 3
Full Baths 2
Half Baths 1
HOA Fees $125/mo
HOA Y/N Y
Abv Grd Liv Area 1,776
Originating Board BRIGHT
Year Built 1986
Annual Tax Amount $3,292
Tax Year 2022
Lot Size 1,742 Sqft
Acres 0.04
Property Description
Classic end unit townhome in popular Allenview, located directly across from the community pool, basketball court, dog park, tennis courts and playground. This is one of the very few larger townhomes in Allenview with an enjoyable view of Ski Roundtop and gracious surrounding mountains. Clean and inviting for the new owner, this move in ready townhome offers new luxury vinyl plank flooring on the main level, new carpet in the main level living room, fresh paint in several areas, new cordless mini blinds and existing carpet areas have been professionally cleaned. You will enjoy the natural lighting that fills the townhome. Level one offers the spacious living room with the cozy woodburning fireplace, a combination dinette area leads to the kitchen with stainless steel appliances, ample sized formal dining room, french doors open to enjoy the year round sunroom with a private side deck to relax the day away, a half bath completes this level. In the second level living space is the primary bedroom with its own private full bathroom, a walk-in closet space and second bi fold closet space. Two generous sized additional bedrooms are on this level each with great views of those rolling mountain views. Finishing off level 2 is the second full bathroom and the laundry area. Full basement is where the one car garage is found, entry door from outside, great family room for everyone to gather in comfort, built in bar area for entertaining and a separate unfinished storage space. All appliances remain including: clothes washer and dryer, kitchen refrigerator, stove, dishwasher, microwave and bar refrigerator. Monthly HOA dues of $125 includes: lawn care, snow removal, common area maintenance, community amenities including pool, courts, playground and dog park. Location of convenience to Mechanicsburg, Dillsburg, Gettysburg, easy access to Rt. 15, Rt. 581, PA Turnpike, Yellow Breeches creek for fishing and kayaking, hospitals, groceries and shopping. You cannot afford to pass this one up. All that is missing is you.
Location
State PA
County Cumberland
Area Upper Allen Twp (14442)
Zoning RESIDENTIAL
Rooms
Other Rooms Living Room, Dining Room, Primary Bedroom, Bedroom 2, Bedroom 3, Kitchen, Family Room, Foyer, Sun/Florida Room, Laundry, Utility Room, Primary Bathroom, Full Bath, Half Bath
Basement Walkout Level, Rear Entrance, Partially Finished, Outside Entrance, Interior Access, Garage Access
Interior
Interior Features Bar, Built-Ins, Carpet, Ceiling Fan(s), Chair Railings, Primary Bath(s), Stall Shower, Tub Shower, Walk-in Closet(s), Recessed Lighting
Hot Water Electric
Heating Heat Pump(s)
Cooling Central A/C
Fireplaces Number 1
Fireplaces Type Brick, Corner, Wood, Mantel(s), Screen
Equipment Built-In Microwave, Dishwasher, Disposal, Extra Refrigerator/Freezer, Refrigerator, Oven/Range - Electric, Stove, Dryer - Electric, Washer
Fireplace Y
Appliance Built-In Microwave, Dishwasher, Disposal, Extra Refrigerator/Freezer, Refrigerator, Oven/Range - Electric, Stove, Dryer - Electric, Washer
Heat Source Electric
Laundry Upper Floor
Exterior
Garage Basement Garage, Garage - Rear Entry, Garage Door Opener, Inside Access
Garage Spaces 2.0
Amenities Available Basketball Courts, Pool - Outdoor, Tennis Courts, Common Grounds, Dog Park, Tot Lots/Playground
Waterfront N
Water Access N
Accessibility None
Parking Type Attached Garage, Off Street, On Street
Attached Garage 1
Total Parking Spaces 2
Garage Y
Building
Story 3
Foundation Block
Sewer Public Sewer
Water Public
Architectural Style Traditional
Level or Stories 3
Additional Building Above Grade, Below Grade
New Construction N
Schools
Middle Schools Mechanicsburg
High Schools Mechanicsburg Area
School District Mechanicsburg Area
Others
HOA Fee Include Lawn Maintenance,Snow Removal,Common Area Maintenance,Management,Pool(s)
Senior Community No
Tax ID 42-28-2423-421
Ownership Fee Simple
SqFt Source Assessor
Acceptable Financing Cash, Conventional, FHA, VA
Listing Terms Cash, Conventional, FHA, VA
Financing Cash,Conventional,FHA,VA
Special Listing Condition Standard
Read Less Info
Want to know what your home might be worth? Contact us for a FREE valuation!

Our team is ready to help you sell your home for the highest possible price ASAP

Bought with Mackenzie Hilsinger • Coldwell Banker Realty







