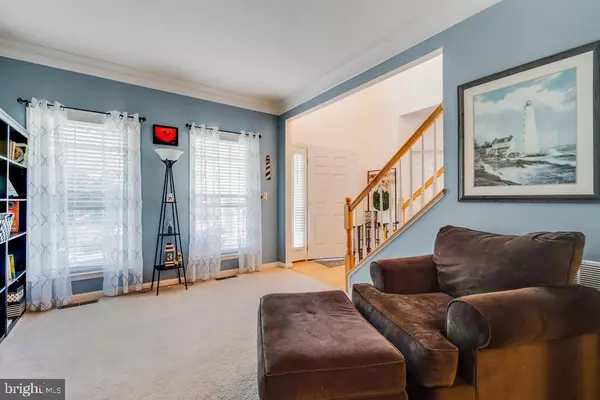$425,000
$425,000
For more information regarding the value of a property, please contact us for a free consultation.
4 Beds
3 Baths
2,728 SqFt
SOLD DATE : 10/21/2022
Key Details
Sold Price $425,000
Property Type Single Family Home
Sub Type Detached
Listing Status Sold
Purchase Type For Sale
Square Footage 2,728 sqft
Price per Sqft $155
Subdivision The Woods At Stoney Ridg
MLS Listing ID MDTA2003922
Sold Date 10/21/22
Style Colonial
Bedrooms 4
Full Baths 2
Half Baths 1
HOA Y/N N
Abv Grd Liv Area 2,728
Originating Board BRIGHT
Year Built 2005
Annual Tax Amount $3,889
Tax Year 2022
Lot Size 10,000 Sqft
Acres 0.23
Property Description
Spacious 2,728+/- sf house at the end of a quiet street offering 4 bedrooms, 2 1/2 baths. Large upgraded kitchen over looking the Florida room. Relax on your rear deck or in your family room with a gas fireplace. Working from home; this property has a first floor office. The primary bedroom is generous in size with a large walk in closet, cathedral ceiling and a primary bathroom with dual sink, soaking tub and shower. This home is short drive to downtown Easton with fine dining restaurants, casual sports bars, Avalon Theater and Art Galleries. Easton is centrally located between Maryland and Delaware beaches and Annapolis, Washington DC and Philadelphia plus BWI and Philadelphia airports. Enjoy the best that Maryland can offer.
Location
State MD
County Talbot
Zoning R
Rooms
Other Rooms Living Room, Dining Room, Primary Bedroom, Bedroom 2, Bedroom 3, Bedroom 4, Kitchen, Family Room, Sun/Florida Room, Laundry, Office
Interior
Hot Water Electric
Heating Heat Pump(s)
Cooling Central A/C
Fireplaces Number 1
Fireplaces Type Gas/Propane
Fireplace Y
Heat Source Electric
Laundry Upper Floor
Exterior
Parking Features Garage - Front Entry
Garage Spaces 2.0
Water Access N
View Trees/Woods
Accessibility None
Attached Garage 2
Total Parking Spaces 2
Garage Y
Building
Lot Description Backs to Trees
Story 2
Foundation Block
Sewer Public Sewer
Water Public
Architectural Style Colonial
Level or Stories 2
Additional Building Above Grade, Below Grade
New Construction N
Schools
School District Talbot County Public Schools
Others
Senior Community No
Tax ID 2101101684
Ownership Fee Simple
SqFt Source Assessor
Acceptable Financing Cash, Conventional, FHA, USDA, VA
Listing Terms Cash, Conventional, FHA, USDA, VA
Financing Cash,Conventional,FHA,USDA,VA
Special Listing Condition Standard
Read Less Info
Want to know what your home might be worth? Contact us for a FREE valuation!

Our team is ready to help you sell your home for the highest possible price ASAP

Bought with Darlene C Wheatley • Benson & Mangold, LLC.







