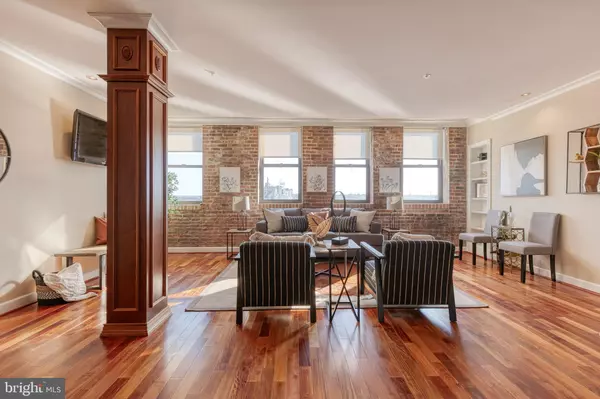$680,000
$680,000
For more information regarding the value of a property, please contact us for a free consultation.
2 Beds
2 Baths
2,022 SqFt
SOLD DATE : 10/22/2022
Key Details
Sold Price $680,000
Property Type Condo
Sub Type Condo/Co-op
Listing Status Sold
Purchase Type For Sale
Square Footage 2,022 sqft
Price per Sqft $336
Subdivision Fells Point Historic District
MLS Listing ID MDBA2056598
Sold Date 10/22/22
Style Other
Bedrooms 2
Full Baths 2
Condo Fees $1,134/mo
HOA Y/N N
Abv Grd Liv Area 2,022
Originating Board BRIGHT
Year Built 1900
Annual Tax Amount $13,360
Tax Year 2021
Property Description
Looking for a one-of-kind two-story luxury Penthouse with one of the best waterfront views Baltimore has to offer?
Look no further and step inside Henderson's Wharf rarely available 2-level penthouse!!! This immaculate penthouse is filled with charming detail throughout and includes 2 spacious owner suites with a bathroom. This unique home's 30' terrace overlooking the Inner Harbor offers stunning views and is perfect for entertaining guests or simply relaxing while zenning out watching amazing sunsets.
Its light-filled open concept living features a wood-burning fireplace, breakfast bar, SS appliances, exposed brick walls, and granite countertops. This rare gem includes 2 deeded parking spaces. Condo amenities include: courtyards; meeting and party rooms; a fitness center;24-hour security, concierge, and package delivery. Condo fees include water. Having the Inn at Henderson's Wharf on the ground floor means your out-of-town guests can stay a mere elevator ride away. Located on the water's edge in historic Fells Point, enjoy all that this area has to offer, including a walking / jogging path along the waterfront, many local shops, restaurants, and nightlife spots, grocery stores are less than a mile away, plus easy access to 83 and 95.
Schedule your showing today!!!
Location
State MD
County Baltimore City
Zoning C-2*
Rooms
Other Rooms Living Room, Dining Room, Primary Bedroom, Kitchen, Family Room, Foyer, Bedroom 1, Bathroom 1, Primary Bathroom
Main Level Bedrooms 1
Interior
Interior Features Breakfast Area, Kitchen - Table Space, Combination Dining/Living, Kitchen - Eat-In, Primary Bath(s), Crown Moldings, Upgraded Countertops, Wood Floors, Recessed Lighting, Floor Plan - Open
Hot Water Electric
Heating Heat Pump(s)
Cooling Central A/C
Flooring Ceramic Tile, Hardwood
Fireplaces Number 1
Fireplaces Type Mantel(s), Gas/Propane
Equipment Built-In Microwave, Dishwasher, Dryer, Oven/Range - Electric, Refrigerator, Stainless Steel Appliances, Washer
Fireplace Y
Appliance Built-In Microwave, Dishwasher, Dryer, Oven/Range - Electric, Refrigerator, Stainless Steel Appliances, Washer
Heat Source Electric
Laundry Washer In Unit, Dryer In Unit
Exterior
Exterior Feature Terrace, Balcony
Parking Features Inside Access, Covered Parking
Garage Spaces 2.0
Parking On Site 2
Amenities Available Concierge, Elevator, Exercise Room, Security, Party Room, Meeting Room, Fitness Center, Common Grounds, Reserved/Assigned Parking
Water Access N
View City, Bay, Harbor, Marina, Panoramic, Water
Accessibility Elevator
Porch Terrace, Balcony
Total Parking Spaces 2
Garage Y
Building
Story 2
Unit Features Mid-Rise 5 - 8 Floors
Sewer Public Sewer
Water Public
Architectural Style Other
Level or Stories 2
Additional Building Above Grade, Below Grade
Structure Type Brick,Dry Wall
New Construction N
Schools
School District Baltimore City Public Schools
Others
Pets Allowed Y
HOA Fee Include Common Area Maintenance,Ext Bldg Maint,Management,Insurance,Pier/Dock Maintenance,Snow Removal,Trash,Water
Senior Community No
Tax ID 0302061874A137
Ownership Condominium
Security Features 24 hour security,Desk in Lobby,Sprinkler System - Indoor,Smoke Detector
Special Listing Condition Standard
Pets Allowed Cats OK, Dogs OK, Number Limit
Read Less Info
Want to know what your home might be worth? Contact us for a FREE valuation!

Our team is ready to help you sell your home for the highest possible price ASAP

Bought with Lance C Tiso • Cummings & Co. Realtors






