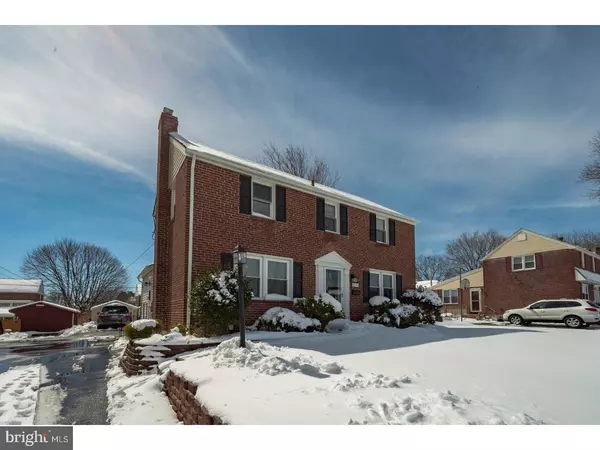$329,000
$335,000
1.8%For more information regarding the value of a property, please contact us for a free consultation.
3 Beds
2 Baths
1,802 SqFt
SOLD DATE : 06/22/2018
Key Details
Sold Price $329,000
Property Type Single Family Home
Sub Type Detached
Listing Status Sold
Purchase Type For Sale
Square Footage 1,802 sqft
Price per Sqft $182
Subdivision Colonial Park
MLS Listing ID 1000299392
Sold Date 06/22/18
Style Colonial
Bedrooms 3
Full Baths 1
Half Baths 1
HOA Y/N N
Abv Grd Liv Area 1,802
Originating Board TREND
Year Built 1955
Annual Tax Amount $6,562
Tax Year 2018
Lot Size 8,799 Sqft
Acres 0.2
Lot Dimensions 65X131
Property Description
Welcome to 616 Hawarden Road, a beautiful single, brick home in the sought after Colonial Park neighborhood and Springfield School District. This move-in ready home has it all! Enter the home into the living room with fresh paint and gleaming hardwood floors. Double doors from the living room lead you to an office, which could also be the perfect space for a formal dining room. The heart of the home, the open concept eat-in kitchen and family room, is spacious and perfect for entertaining. The kitchen boasts a large center island, updated appliances, a pantry closet and recessed lighting. The dining area offers a large window with views to the spacious fenced backyard. The family room has tall ceilings with wooden beams highlighting the roomy entertaining space. With family room access to the back composite deck and fenced yard, you can grill outside, enjoy the views, or simply enjoy your morning coffee. Upper level master bedroom boasts a walk-in closet! Two additional bedrooms, a roomy hall closet for storage, new carpet and a full bath with tub/shower complete the upper level. Basement has been partially finished to offer additional living space with fresh paint, bar area, full sized refrigerator plus an unfinished area for all of your storage needs! This amazing home is conveniently located near great local parks, restaurants, shopping and close access to major roadways. Do not miss out on this opportunity!
Location
State PA
County Delaware
Area Springfield Twp (10442)
Zoning RES
Rooms
Other Rooms Living Room, Dining Room, Primary Bedroom, Bedroom 2, Kitchen, Family Room, Bedroom 1, Other, Attic
Basement Full
Interior
Interior Features Kitchen - Island, Butlers Pantry, Ceiling Fan(s), Wet/Dry Bar, Dining Area
Hot Water Natural Gas
Heating Gas, Forced Air, Programmable Thermostat
Cooling Central A/C
Flooring Wood, Fully Carpeted, Vinyl, Tile/Brick
Equipment Oven - Wall, Dishwasher, Disposal
Fireplace N
Appliance Oven - Wall, Dishwasher, Disposal
Heat Source Natural Gas
Laundry Basement
Exterior
Exterior Feature Deck(s), Patio(s)
Garage Spaces 3.0
Fence Other
Utilities Available Cable TV
Waterfront N
Water Access N
Roof Type Pitched,Shingle
Accessibility None
Porch Deck(s), Patio(s)
Parking Type Driveway
Total Parking Spaces 3
Garage N
Building
Lot Description Level, Open, Front Yard, Rear Yard, SideYard(s)
Story 2
Foundation Concrete Perimeter
Sewer Public Sewer
Water Public
Architectural Style Colonial
Level or Stories 2
Additional Building Above Grade
Structure Type Cathedral Ceilings,9'+ Ceilings
New Construction N
Schools
Elementary Schools Scenic Hills
Middle Schools Richardson
High Schools Springfield
School District Springfield
Others
Senior Community No
Tax ID 42-00-02489-00
Ownership Fee Simple
Read Less Info
Want to know what your home might be worth? Contact us for a FREE valuation!

Our team is ready to help you sell your home for the highest possible price ASAP

Bought with Shirley Booth • BHHS Fox & Roach-Media







