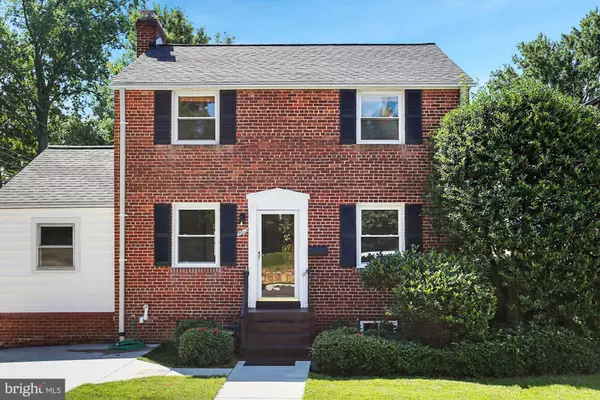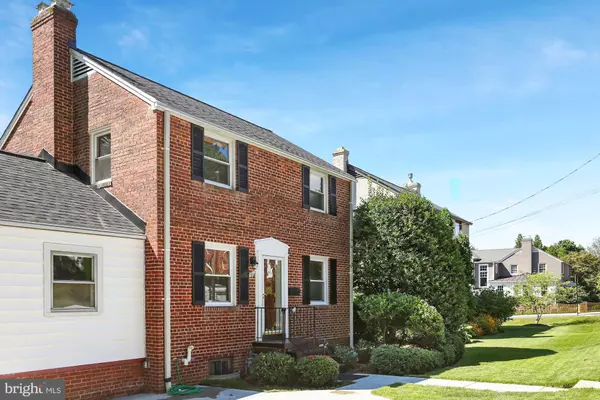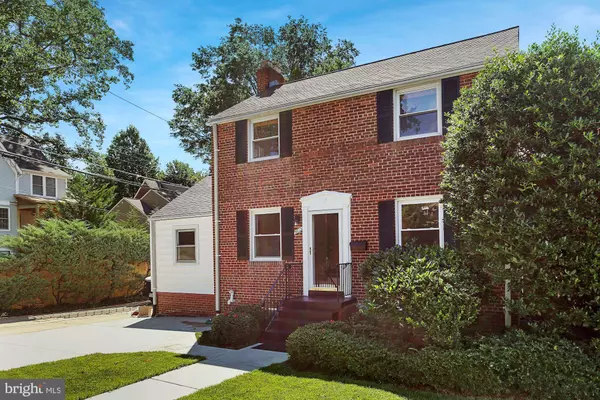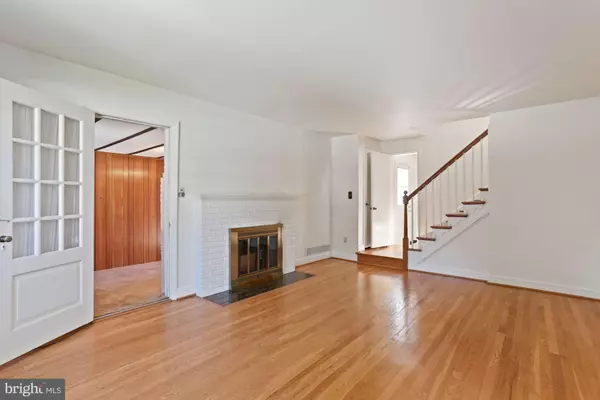$900,000
$931,000
3.3%For more information regarding the value of a property, please contact us for a free consultation.
4 Beds
3 Baths
2,500 SqFt
SOLD DATE : 10/14/2022
Key Details
Sold Price $900,000
Property Type Single Family Home
Sub Type Detached
Listing Status Sold
Purchase Type For Sale
Square Footage 2,500 sqft
Price per Sqft $360
Subdivision Leeway Heights
MLS Listing ID VAAR2021634
Sold Date 10/14/22
Style Colonial
Bedrooms 4
Full Baths 2
Half Baths 1
HOA Y/N N
Abv Grd Liv Area 2,500
Originating Board BRIGHT
Year Built 1947
Annual Tax Amount $9,476
Tax Year 2022
Lot Size 7,011 Sqft
Acres 0.16
Property Description
Just Listed in Leeway Heights! Classic four bedroom, 2.5 bath center hall colonial. Hardwood floors on main and upper levels. Study on main level, great for a home office. Spacious family room and main level bedroom with electric fireplace. Lower level with lots of additional space for an exercise room, hobby room and recreation room. Additional attic storage with pull down stair.
Separate shed and detached one car garage with additional driveway parking. Hookup for generator in case of power outage. Less than half of a mile to Westover Village - featuring shops, restaurants, Westover Market, Ayers Hardware, the Italian Store, Westover Farmer's Market, Westover Library and more! Less than a mile to Harris Teeter and the Lee Harrison Shops and Restaurants. Minutes to DC, Georgetown, Tysons Corner, The Pentagon, with quick access to Langston Boulevard, I-66, Rt-50 and 495.
Location
State VA
County Arlington
Zoning R-6
Rooms
Other Rooms Living Room, Dining Room, Primary Bedroom, Bedroom 2, Bedroom 3, Kitchen, Family Room, Bedroom 1, Study, Exercise Room, Laundry, Office, Recreation Room, Workshop
Basement Daylight, Partial, Outside Entrance, Partially Finished, Rear Entrance, Walkout Stairs
Main Level Bedrooms 1
Interior
Interior Features Carpet, Ceiling Fan(s), Family Room Off Kitchen, Floor Plan - Traditional, Formal/Separate Dining Room, Wood Floors
Hot Water Natural Gas
Heating Forced Air
Cooling Central A/C
Flooring Hardwood, Carpet, Vinyl
Fireplaces Number 2
Fireplaces Type Brick, Fireplace - Glass Doors, Mantel(s)
Equipment Dishwasher, Disposal, Dryer, Icemaker, Oven/Range - Electric, Refrigerator, Stainless Steel Appliances, Washer
Fireplace Y
Appliance Dishwasher, Disposal, Dryer, Icemaker, Oven/Range - Electric, Refrigerator, Stainless Steel Appliances, Washer
Heat Source Natural Gas
Laundry Main Floor, Dryer In Unit, Washer In Unit
Exterior
Exterior Feature Deck(s), Patio(s)
Garage Garage - Front Entry, Garage Door Opener
Garage Spaces 1.0
Waterfront N
Water Access N
Accessibility None
Porch Deck(s), Patio(s)
Parking Type Detached Garage, Driveway, On Street
Total Parking Spaces 1
Garage Y
Building
Story 3
Foundation Slab
Sewer Public Sewer
Water Public
Architectural Style Colonial
Level or Stories 3
Additional Building Above Grade, Below Grade
New Construction N
Schools
Elementary Schools Cardinal
Middle Schools Swanson
High Schools Yorktown
School District Arlington County Public Schools
Others
Senior Community No
Tax ID 09-023-008
Ownership Fee Simple
SqFt Source Assessor
Special Listing Condition Standard
Read Less Info
Want to know what your home might be worth? Contact us for a FREE valuation!

Our team is ready to help you sell your home for the highest possible price ASAP

Bought with Joan M Reimann • McEnearney Associates, Inc.







