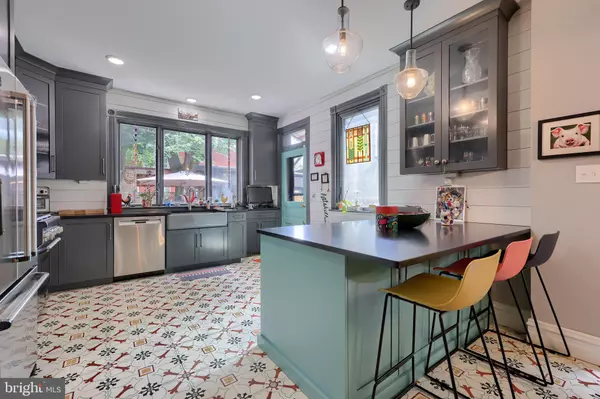$620,000
$639,900
3.1%For more information regarding the value of a property, please contact us for a free consultation.
3 Beds
3 Baths
2,254 SqFt
SOLD DATE : 10/11/2022
Key Details
Sold Price $620,000
Property Type Townhouse
Sub Type Interior Row/Townhouse
Listing Status Sold
Purchase Type For Sale
Square Footage 2,254 sqft
Price per Sqft $275
Subdivision Chestnut Hill
MLS Listing ID PALA2020412
Sold Date 10/11/22
Style Traditional
Bedrooms 3
Full Baths 2
Half Baths 1
HOA Y/N N
Abv Grd Liv Area 2,254
Originating Board BRIGHT
Year Built 1880
Annual Tax Amount $8,429
Tax Year 2022
Lot Size 2,614 Sqft
Acres 0.06
Lot Dimensions 0.00 x 0.00
Property Description
Nestled in the quiet Chestnut Hill neighborhood of downtown Lancaster City, 604 W. Chestnut Street is city living at its best with short walks to Buchanan Park, F&M College, Central Market, The Ware Center, Fulton Theater, and endless shops, restaurants and breweries. Completely renovated in 2018 by the current owners, this home has a modern, playful and overall fun design, perfect for downtown living. Enjoy relaxing on your private front porch and catching up with the neighbors and sidewalk surfers. Upon entering the front door you will find an inviting living room, with clever wall positions, giving an open, but livable front room. Exposed brick walls, crown molding, and plenty of natural light give the space a light, airy feel. A custom Horizon kitchen is the focal point of the downstairs, with brand new cabinetry, granite countertops and central island for entertaining. Picture windows flood the space with sunshine! Plenty of cabinet and pantry space for all the cookware and ingredients. Hand painted cement floor tiles in kitchen coexist with the Thermador gas range, Viking fridge, and Bosch dishwasher. A clever 1/2 bathroom is tucked away under the main staircase, with classic wallpaper and a perfect corner sink. Head up to the 2nd floor to find a bright and sunny master bedroom with an on-suite bathroom to enjoy. Highlights include a soaking tub, tile shower with Rain Head Shower Head, and double vanity. A bathroom that must be seen to be believed! Unlikely a better bathroom exists in any city. The master bedroom has plenty of walk-in closet space, with a wooden accent wall and custom lighting. Laundry is snap with 2nd floor laundry, with an additional full bathroom for guests to utilize. New tub surround and custom shiplap, with an eye popping tile floor. Down the hall leads to the exterior sitting deck where you can enjoy coffee in the morning and cocktails at night. Heading up to the third floor you will find an additional two bedrooms or even office space. Back down to the basement you will find plenty of storage space for household items and more. Peace of mind exists with this home with fully updated plumbing and electric during the 2018 renovation. New HVAC systems with new ductwork, A/C Compressor, and furnace were installed in the home. New roofing on most of the home was completed in 2018. The exterior rear boasts a low-maintenance gated brick courtyard with mature landscaping and turf landscaping, leading to 2 off-street parking spaces under a custom carport. Plenty of space and shade for hangouts and BBQ's with friends. New cedar fencing between the neighbors, and a custom cedar outdoor storage shed for all your tools! Check out this exciting home today with a great location between F and M College, and downtown Lancaster City!
Location
State PA
County Lancaster
Area Lancaster City (10533)
Zoning RESIDENTIAL
Rooms
Basement Full
Interior
Interior Features Built-Ins, Combination Dining/Living, Crown Moldings, Kitchen - Gourmet, Kitchen - Island, Recessed Lighting, Soaking Tub, Upgraded Countertops, Wood Floors
Hot Water Natural Gas
Heating Forced Air
Cooling Central A/C
Flooring Ceramic Tile, Hardwood
Window Features Replacement,Wood Frame
Heat Source Natural Gas
Laundry Upper Floor
Exterior
Garage Spaces 2.0
Carport Spaces 2
Fence Board, Wood
Water Access N
Roof Type Metal,Rubber
Accessibility None
Total Parking Spaces 2
Garage N
Building
Story 3
Foundation Other
Sewer Public Sewer
Water Public
Architectural Style Traditional
Level or Stories 3
Additional Building Above Grade, Below Grade
Structure Type Dry Wall
New Construction N
Schools
School District School District Of Lancaster
Others
Senior Community No
Tax ID 335-47364-0-0000
Ownership Fee Simple
SqFt Source Assessor
Acceptable Financing Cash, Conventional, FHA, VA
Listing Terms Cash, Conventional, FHA, VA
Financing Cash,Conventional,FHA,VA
Special Listing Condition Standard
Read Less Info
Want to know what your home might be worth? Contact us for a FREE valuation!

Our team is ready to help you sell your home for the highest possible price ASAP

Bought with Nathaniel David Stoltzfus • Coldwell Banker Realty






