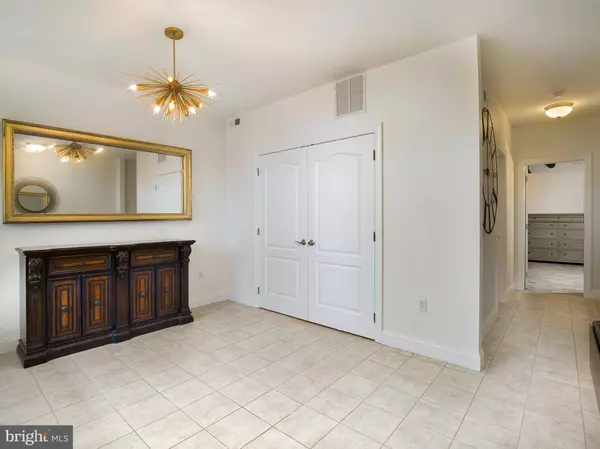$750,000
$750,000
For more information regarding the value of a property, please contact us for a free consultation.
4 Beds
4 Baths
3,282 SqFt
SOLD DATE : 10/11/2022
Key Details
Sold Price $750,000
Property Type Single Family Home
Sub Type Detached
Listing Status Sold
Purchase Type For Sale
Square Footage 3,282 sqft
Price per Sqft $228
Subdivision Conshohocken
MLS Listing ID PAMC2050004
Sold Date 10/11/22
Style Colonial
Bedrooms 4
Full Baths 3
Half Baths 1
HOA Y/N N
Abv Grd Liv Area 3,282
Originating Board BRIGHT
Year Built 2008
Annual Tax Amount $6,082
Tax Year 2022
Lot Size 5,600 Sqft
Acres 0.13
Lot Dimensions 40.00 x 0.00
Property Description
A move-in ready, single-family home in the heart of Conshohocken, with walkability to all things
downtown has to offer. This gem of a home features an airy and open floor plan, four bedrooms, three
and a half bathrooms, and plenty of space for entertaining guests or everyday living. The home has been
meticulously maintained and upgraded including a main floor addition, and the finished basement with
a guest suite and full bathroom. The lovely front porch invites you to step inside to the elegant foyer.
Continuing through the first floor leads to a sunlit home office nicely tucked away for privacy as you
work, a spacious guest bedroom with an en suite full bathroom, and plenty of storage. Ascend to the
second floor and discover a gorgeous kitchen that features crisp white cabinetry, barstool seating, and
stainless-steel appliances. It is open to the dining area and recently added family room creating the
desirable open flow that is unique for the area. A conveniently located powder room and storage closet
complete this floor, brightened with warm natural light and plenty of windows throughout. Upstairs you
will find the primary suite that boasts plenty of closet space and the ensuite bathroom with updated
countertops, a soaking tub, and a glass door shower. The two additional bedrooms are nicely sized and
share the hallway bathroom. The fourth floor can be used for storage space or finished as an additional
bedroom if desired. Outside, you will find the spacious backyard and deck, which is perfect for
entertaining, grilling or relaxing on warmer days. The two-car parking pad will ease all your parking
worries. With its open and bright floor plan, spacious indoor and outdoor living spaces, and walkability
to all things you could want and need, this home is ready to be loved by its new owners!
Location
State PA
County Montgomery
Area Conshohocken Boro (10605)
Zoning RESIDENTIAL
Rooms
Main Level Bedrooms 1
Interior
Interior Features Attic, Ceiling Fan(s), Dining Area, Entry Level Bedroom, Floor Plan - Open, Kitchen - Eat-In, Kitchen - Gourmet, Kitchen - Island, Primary Bath(s), Recessed Lighting, Walk-in Closet(s), Wood Floors
Hot Water Natural Gas
Heating Forced Air
Cooling Central A/C
Flooring Carpet, Hardwood, Vinyl
Fireplaces Number 1
Fireplaces Type Gas/Propane, Stone
Equipment Built-In Microwave, Built-In Range, Dishwasher, Disposal, Dryer, Oven - Double, Refrigerator, Washer
Fireplace Y
Window Features Double Hung,Double Pane
Appliance Built-In Microwave, Built-In Range, Dishwasher, Disposal, Dryer, Oven - Double, Refrigerator, Washer
Heat Source Natural Gas
Laundry Upper Floor
Exterior
Garage Spaces 2.0
Fence Partially, Vinyl
Waterfront N
Water Access N
Roof Type Asphalt,Shingle
Accessibility Other
Parking Type Driveway, On Street
Total Parking Spaces 2
Garage N
Building
Lot Description Rear Yard
Story 3
Foundation Block
Sewer Public Sewer
Water Public
Architectural Style Colonial
Level or Stories 3
Additional Building Above Grade, Below Grade
Structure Type Dry Wall
New Construction N
Schools
School District Colonial
Others
Senior Community No
Tax ID 05-00-11188-012
Ownership Fee Simple
SqFt Source Estimated
Acceptable Financing Negotiable
Listing Terms Negotiable
Financing Negotiable
Special Listing Condition Standard
Read Less Info
Want to know what your home might be worth? Contact us for a FREE valuation!

Our team is ready to help you sell your home for the highest possible price ASAP

Bought with Michael T Rapp • Springer Realty Group







