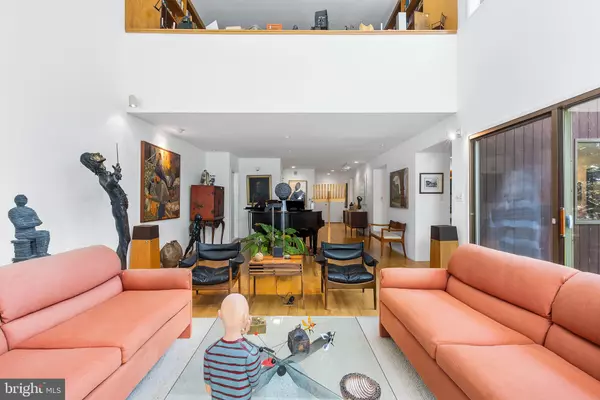$1,550,000
$1,495,000
3.7%For more information regarding the value of a property, please contact us for a free consultation.
3 Beds
3 Baths
4,094 SqFt
SOLD DATE : 10/11/2022
Key Details
Sold Price $1,550,000
Property Type Single Family Home
Sub Type Detached
Listing Status Sold
Purchase Type For Sale
Square Footage 4,094 sqft
Price per Sqft $378
Subdivision Merion Golf Manor
MLS Listing ID PADE2033340
Sold Date 10/11/22
Style Contemporary
Bedrooms 3
Full Baths 2
Half Baths 1
HOA Y/N N
Abv Grd Liv Area 4,094
Originating Board BRIGHT
Year Built 1985
Annual Tax Amount $28,167
Tax Year 2021
Lot Size 1.710 Acres
Acres 1.71
Lot Dimensions 290.00 x 257.00
Property Description
Stunning contemporary architecture offers the right everything… The right size, the right floor plan and most certainly the right location …
125 Tunbridge, designed and built by this family in 1985 is set on a verdant almost 2 acre flat parcel in a premier
residential neighborhood, just a short walk to the prestigious Merion Golf course and convenient to schools and a host of shopping opportunities.
An atrium styled entry opens to the two-story living room highlighted by a simple wood burning fireplace and sliding doors to the outside.
The dining room connects through two wide cased openings with the garden and wooded views, enjoyed through single framed doors and windows. Continue your entertaining on the terrace, which connects the dining room to the family Room providing exceptional flow
A galley kitchen and raised breakfast area overlook a large fireside Family room and offer access to the attached two-car garage
A wide sweeping staircase with thick natural wood treads winds to the second level. An open style library overlooks the living room, acting as a second level gathering space .Warmed by a fireplace and brightened by windows of two exposures , the primary bedroom features a large dressing area and walk-in closet and bath with sliding doors to an upper deck.
Two additional family bedrooms, now purposed as an office and as a TV room, share a hall bath with double sinks and a shower/tub. A second level laundry and plentiful storage complete this level .
An excellent example of clean contemporary architecture nestled on a park-like parcel.
Location
State PA
County Delaware
Area Haverford Twp (10422)
Zoning R-10
Interior
Hot Water Natural Gas
Heating Forced Air
Cooling Central A/C
Fireplaces Number 3
Fireplace Y
Heat Source Natural Gas
Exterior
Garage Built In
Garage Spaces 2.0
Waterfront N
Water Access N
Accessibility None
Parking Type Attached Garage
Attached Garage 2
Total Parking Spaces 2
Garage Y
Building
Story 2
Foundation Concrete Perimeter
Sewer Public Sewer
Water Public
Architectural Style Contemporary
Level or Stories 2
Additional Building Above Grade, Below Grade
New Construction N
Schools
School District Haverford Township
Others
Senior Community No
Tax ID 22-04-00693-00
Ownership Fee Simple
SqFt Source Estimated
Special Listing Condition Standard
Read Less Info
Want to know what your home might be worth? Contact us for a FREE valuation!

Our team is ready to help you sell your home for the highest possible price ASAP

Bought with Amanda Grace Barton • Compass RE







