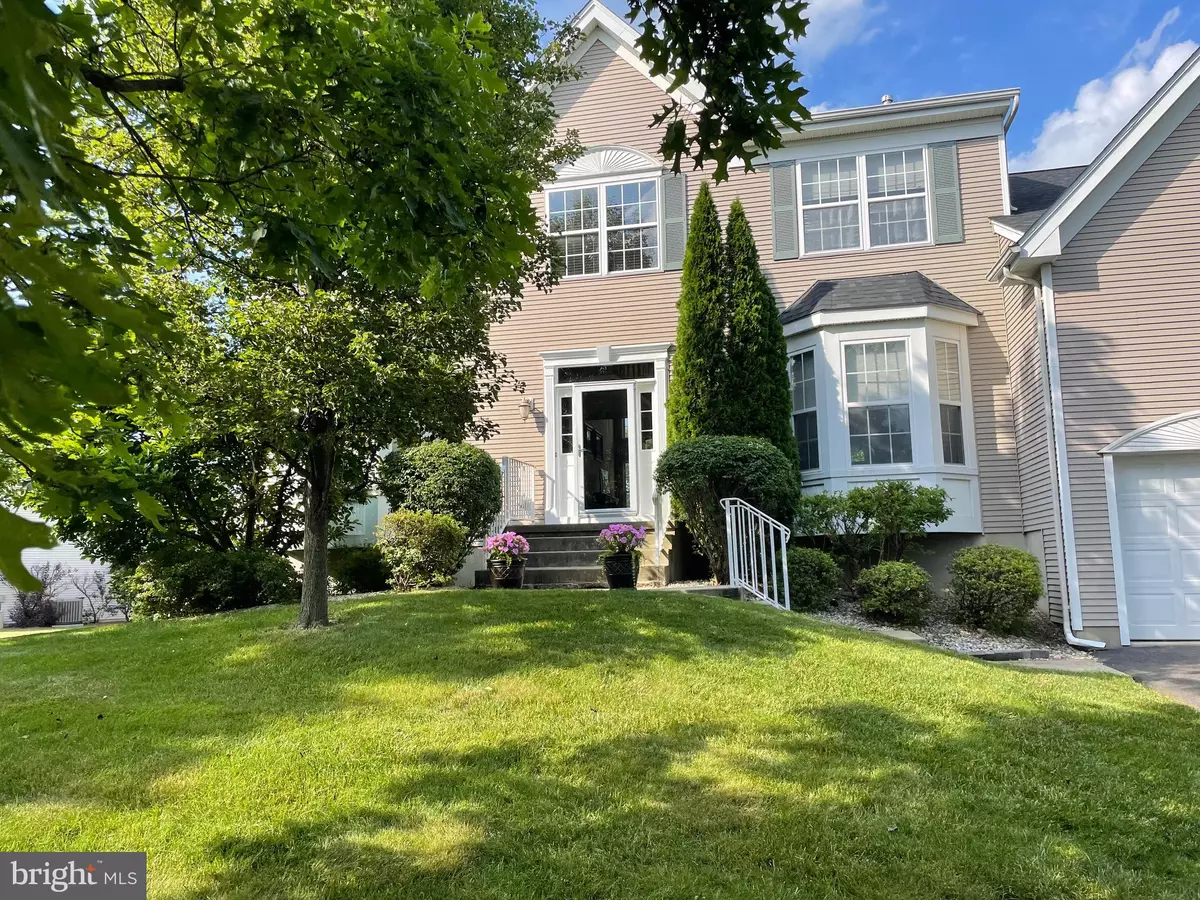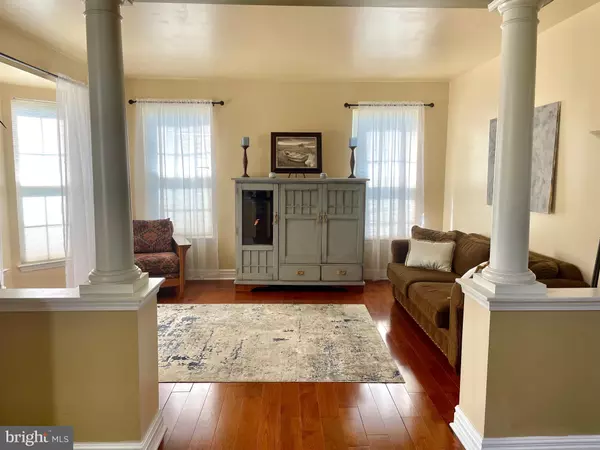$745,000
$745,000
For more information regarding the value of a property, please contact us for a free consultation.
4 Beds
3 Baths
3,413 SqFt
SOLD DATE : 09/02/2022
Key Details
Sold Price $745,000
Property Type Single Family Home
Sub Type Detached
Listing Status Sold
Purchase Type For Sale
Square Footage 3,413 sqft
Price per Sqft $218
Subdivision Heritage Green
MLS Listing ID NJMM2000900
Sold Date 09/02/22
Style Colonial
Bedrooms 4
Full Baths 2
Half Baths 1
HOA Fees $145/qua
HOA Y/N Y
Abv Grd Liv Area 3,413
Originating Board BRIGHT
Year Built 2002
Annual Tax Amount $14,143
Tax Year 2021
Lot Size 0.316 Acres
Acres 0.32
Lot Dimensions 0.00 x 0.00
Property Description
Heritage Green by K. Hovnanian. Original owners have enjoyed every minute living in this community and in this highly rated school district . After raising two daughters, it's now time for them to move on and let the next family start making their memories.
The entire house has real hardwood flooring except for two full baths up stairs. By the way, upper level can be accessed by either the steps in foyer as seen in pictures or from the kitchen. There are two zones for heating and cooling. Upstairs A/C is relativity new, as is the roof.
The large foyer has a two floor ceiling and a double window over the front door. The living room and dining room, on each side of the foyer, have big bay windows, providing a lot of natural light. The kitchen offers lots of counter space; island with stools, and pantry; plenty of space for a full size table for daily family meals and a sunroom area featuring lots of windows and plantation like shutters. The sliding door goes to the deck that is approximatly 4 years old. The family room is bright with tall windows framing the woodburning fireplace. Lot s of relatives? This dinning room has had 13 people around this table The first floor also has the office/computer room or that 5 bedroom if needed for Gran. Powder room is right there too.
The girls' bedroom is at the top of the steps with the hall bathroom right there. The master and fourth bedroom are at the other end of the hall. The master bedroom is equipped with his and hers walk-in closets and, of course, the master bath with soaking tub and shower. Note pictures.
This full basement is called an English basement as it has a couple of full size windows
Location
State NJ
County Monmouth
Area Allentown Boro (21303)
Zoning RESIDENTIAL
Rooms
Basement English, Full, Poured Concrete, Space For Rooms, Windows
Main Level Bedrooms 4
Interior
Hot Water Natural Gas
Heating Forced Air
Cooling Central A/C, Ceiling Fan(s)
Flooring Hardwood, Ceramic Tile
Fireplaces Number 1
Fireplaces Type Mantel(s)
Fireplace Y
Heat Source Natural Gas
Laundry Main Floor
Exterior
Parking Features Garage Door Opener, Additional Storage Area
Garage Spaces 2.0
Water Access N
Roof Type Architectural Shingle
Accessibility None
Attached Garage 2
Total Parking Spaces 2
Garage Y
Building
Story 2
Foundation Concrete Perimeter
Sewer Public Sewer
Water Public
Architectural Style Colonial
Level or Stories 2
Additional Building Above Grade, Below Grade
New Construction N
Schools
School District Upper Freehold Regional Schools
Others
Senior Community No
Tax ID 51-00043 04-00024
Ownership Fee Simple
SqFt Source Assessor
Special Listing Condition Standard
Read Less Info
Want to know what your home might be worth? Contact us for a FREE valuation!

Our team is ready to help you sell your home for the highest possible price ASAP

Bought with Patricia Hogan • Keller Williams Premier






