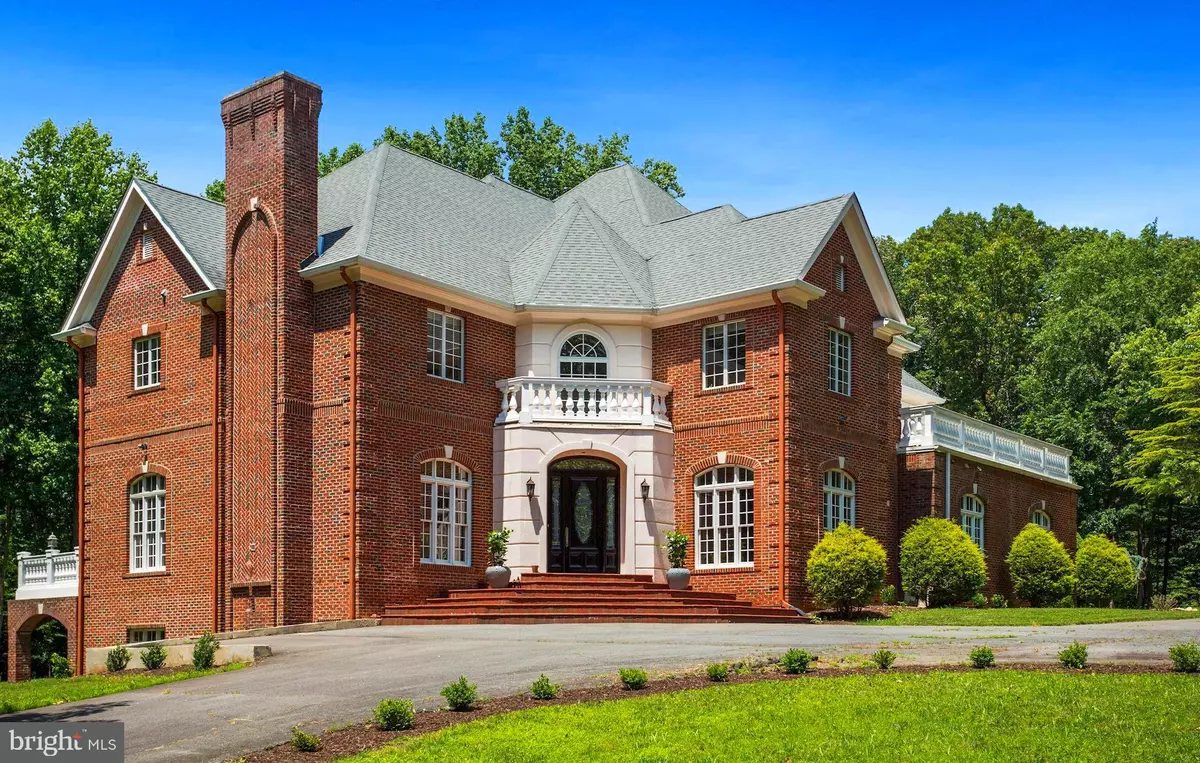$2,000,000
$2,100,000
4.8%For more information regarding the value of a property, please contact us for a free consultation.
5 Beds
6 Baths
7,659 SqFt
SOLD DATE : 09/30/2022
Key Details
Sold Price $2,000,000
Property Type Single Family Home
Sub Type Detached
Listing Status Sold
Purchase Type For Sale
Square Footage 7,659 sqft
Price per Sqft $261
Subdivision Seneca View
MLS Listing ID VAFX2062674
Sold Date 09/30/22
Style Colonial
Bedrooms 5
Full Baths 4
Half Baths 2
HOA Y/N N
Abv Grd Liv Area 5,314
Originating Board BRIGHT
Year Built 2008
Annual Tax Amount $18,677
Tax Year 2021
Lot Size 5.792 Acres
Acres 5.79
Property Description
Amazing opportunity to own in Great Falls!
Beautiful Brick colonial 3 car garage house, situated on a 5.79-acre premium wooded lot that is located at the end of the street allowing for complete privacy. The lot includes a detached additional 2 car garage that would be perfect for cars’ collectors or additional storage. There is also a barn on the lot that can allow you to have your own horse on the property. The lot has the potential to be split into two lots and sold as a separate lots with an access road.
The home is 7,659 Sq/Ft with 3 car garage, 5 bedrooms, 4 full baths, 2 half baths, and a fully finished walkout basement perfect for entertainment. The foyer has marble flooring featuring a simple yet elegant design. The entrance chandelier is motorized to lower it when needed for cleaning or light bulb changing. The dome above the chandelier has digital light bulbs that can change color using a smart device. The family room has 22 ft Coffered ceiling with a decorative fireplace. The property has a dedicated elevator space (rough-in for a future elevator). The formal living room has a wood-burning fireplace, that opens to a large formal dining room. Both spaces feature decorative and elegant crown molding design. The property has Brazilian-cherry wood flooring on main and second level.
Large gourmet kitchen with granite counter tops and top of the line appliance: Wolf double oven, Sub-Zero refrigerator, Wolf Microwave, Miele Dishwasher, Thermador cooktop, Wolf warming drawer, Vinotemp International wine and beverage cooler.
3 zones Bryant HVAC system. GE electric smart water heater. Speaker system throughout the house. The home is also hard wired for a security system set up. The property has a unique plumbing system set up that allows for a targeted shut-off for each area which is located in the basement. Central vacuum that includes a self-cleaning system and a filter. French-drainages installed. Shed, barn, and detached garage convey "as is".
Check the virtual tour!
Location
State VA
County Fairfax
Zoning 100
Rooms
Other Rooms Living Room, Family Room, Additional Bedroom
Basement Daylight, Full, Fully Finished, Rear Entrance, Walkout Level
Interior
Interior Features Breakfast Area, Ceiling Fan(s), Central Vacuum, Crown Moldings, Curved Staircase, Family Room Off Kitchen, Floor Plan - Open, Formal/Separate Dining Room, Kitchen - Gourmet, Pantry, Walk-in Closet(s), Wood Floors
Hot Water Electric
Heating Forced Air
Cooling Central A/C
Flooring Hardwood, Marble
Fireplaces Number 2
Fireplace Y
Heat Source Electric
Laundry Upper Floor
Exterior
Exterior Feature Balcony, Brick, Deck(s), Patio(s)
Garage Garage - Side Entry
Garage Spaces 5.0
Waterfront N
Water Access N
View Trees/Woods
Roof Type Composite
Accessibility None
Porch Balcony, Brick, Deck(s), Patio(s)
Parking Type Attached Garage, Detached Garage, Driveway
Attached Garage 3
Total Parking Spaces 5
Garage Y
Building
Story 3
Foundation Other
Sewer Septic Exists
Water Well
Architectural Style Colonial
Level or Stories 3
Additional Building Above Grade, Below Grade
Structure Type 2 Story Ceilings,9'+ Ceilings,Tray Ceilings
New Construction N
Schools
Elementary Schools Forestville
Middle Schools Cooper
High Schools Langley
School District Fairfax County Public Schools
Others
Senior Community No
Tax ID 0062 07 0001
Ownership Fee Simple
SqFt Source Estimated
Special Listing Condition Standard
Read Less Info
Want to know what your home might be worth? Contact us for a FREE valuation!

Our team is ready to help you sell your home for the highest possible price ASAP

Bought with Stephen Connor Angeline • Samson Properties







