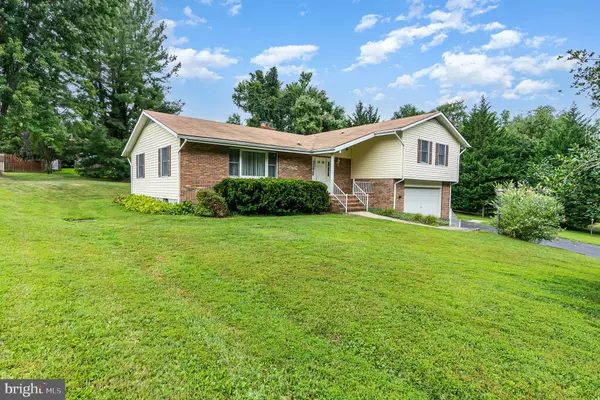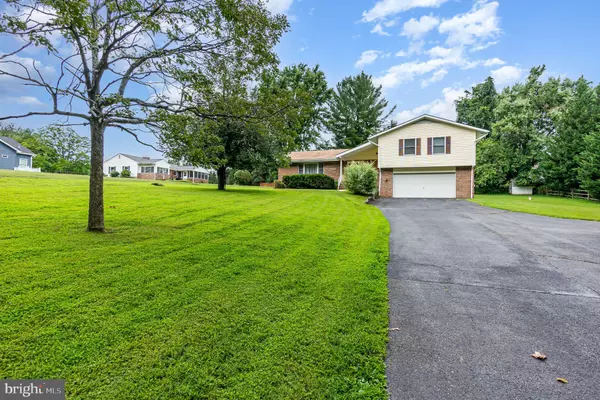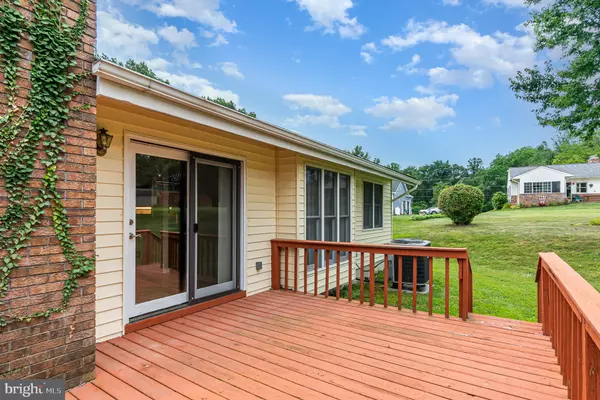$400,000
$389,900
2.6%For more information regarding the value of a property, please contact us for a free consultation.
4 Beds
3 Baths
2,410 SqFt
SOLD DATE : 09/21/2022
Key Details
Sold Price $400,000
Property Type Single Family Home
Sub Type Detached
Listing Status Sold
Purchase Type For Sale
Square Footage 2,410 sqft
Price per Sqft $165
Subdivision Brierwood
MLS Listing ID MDHR2015222
Sold Date 09/21/22
Style Bi-level
Bedrooms 4
Full Baths 2
Half Baths 1
HOA Y/N N
Abv Grd Liv Area 2,410
Originating Board BRIGHT
Year Built 1987
Annual Tax Amount $3,409
Tax Year 2021
Lot Size 0.563 Acres
Acres 0.56
Lot Dimensions 114.00 x
Property Description
MULTIPLE OFFERS. Highest and Best Offers are Due by Noon Thursday August 4th. Sellers are permitting escalation clauses wiith offers.
1412 Stockton Road presents a wonderfully spacious multi-level home on over half an acre lot. Attached 2 car garage and expansive driveway can accommodate gatherings, basketball, learning to bike ride or roller blade. 4 generously sized bedrooms and 2.5 baths, formal living and dining rooms and several flex spaces/rooms for family/toy/hobby rooms. The primary bedroom hosts a walk-in closet, laundry center and private bath. The unfinished basement affords ample storage and/or finish the spaces for even more living and entertaining. With private exterior entry to 2 rooms, a home-based business, home schooling or in-law suite, are all possibilities. Convenient and quiet location currently attending Fallston schools,. You are only a few strokes from Mountain Branch Gold Course, nearby greenhouses, growers and farms to satisfy your gardening desires. Shopping locally is easy with so many choices in close proximity. A careful buyer's smart choice.
Location
State MD
County Harford
Zoning AG
Rooms
Other Rooms Living Room, Dining Room, Primary Bedroom, Bedroom 2, Bedroom 3, Bedroom 4, Kitchen, Family Room, Basement, Breakfast Room, Bathroom 1, Primary Bathroom
Basement Connecting Stairway, Daylight, Partial, Interior Access, Space For Rooms, Sump Pump, Unfinished
Interior
Interior Features Breakfast Area, Built-Ins, Carpet, Dining Area, Floor Plan - Traditional, Formal/Separate Dining Room, Kitchen - Eat-In, Kitchen - Table Space, Pantry, Primary Bath(s), Recessed Lighting, Bathroom - Stall Shower, Walk-in Closet(s), Water Treat System, Wood Floors
Hot Water Electric
Heating Heat Pump(s)
Cooling Central A/C
Flooring Hardwood, Partially Carpeted, Vinyl
Fireplaces Number 1
Equipment Dishwasher, Dryer - Electric, Exhaust Fan, Oven - Self Cleaning, Oven/Range - Electric, Refrigerator, Stove, Washer, Water Conditioner - Owned
Furnishings No
Fireplace N
Appliance Dishwasher, Dryer - Electric, Exhaust Fan, Oven - Self Cleaning, Oven/Range - Electric, Refrigerator, Stove, Washer, Water Conditioner - Owned
Heat Source Electric
Laundry Upper Floor, Washer In Unit, Dryer In Unit, Has Laundry
Exterior
Exterior Feature Deck(s), Porch(es)
Garage Garage - Front Entry, Garage Door Opener, Inside Access, Oversized
Garage Spaces 8.0
Utilities Available Cable TV Available, Electric Available, Phone Available
Waterfront N
Water Access N
Roof Type Asphalt
Accessibility None
Porch Deck(s), Porch(es)
Parking Type Driveway, Off Street, Attached Garage
Attached Garage 2
Total Parking Spaces 8
Garage Y
Building
Lot Description Rear Yard, SideYard(s), Front Yard
Story 4
Foundation Block
Sewer Private Septic Tank
Water Well
Architectural Style Bi-level
Level or Stories 4
Additional Building Above Grade, Below Grade
Structure Type Dry Wall
New Construction N
Schools
School District Harford County Public Schools
Others
Senior Community No
Tax ID 1303071421
Ownership Fee Simple
SqFt Source Assessor
Acceptable Financing Cash, Conventional, FHA, VA
Horse Property N
Listing Terms Cash, Conventional, FHA, VA
Financing Cash,Conventional,FHA,VA
Special Listing Condition Standard
Read Less Info
Want to know what your home might be worth? Contact us for a FREE valuation!

Our team is ready to help you sell your home for the highest possible price ASAP

Bought with Robert B. Munson • Advance Realty, Inc.







