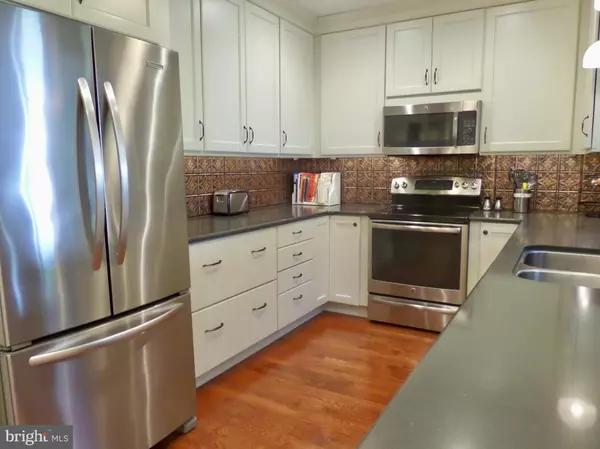$393,400
$385,000
2.2%For more information regarding the value of a property, please contact us for a free consultation.
3 Beds
2 Baths
1,862 SqFt
SOLD DATE : 09/30/2022
Key Details
Sold Price $393,400
Property Type Single Family Home
Sub Type Detached
Listing Status Sold
Purchase Type For Sale
Square Footage 1,862 sqft
Price per Sqft $211
Subdivision None Available
MLS Listing ID PAMC2047374
Sold Date 09/30/22
Style Craftsman
Bedrooms 3
Full Baths 1
Half Baths 1
HOA Y/N N
Abv Grd Liv Area 1,862
Originating Board BRIGHT
Year Built 1927
Annual Tax Amount $4,391
Tax Year 2021
Lot Size 0.266 Acres
Acres 0.27
Lot Dimensions 131.00 x 0.00
Property Description
Extremely well cared for home in Historic Hatfield is Ready. Here is a blend of old world craftmanship with modern updates . Doorways have been widened to 8 ft for a wonderfully spacious feel. Hardwood flooring draws your attention as you move from the 23' wide living room into the dining room and then a gorgeous updated kitchen with hardwood floors, SS appliances, quartz countertops and tin-stamped backsplash. Owners have added a full width rec room off the kitchen complete with skylights and plenty of sunshine. There is also blown-in insulation in the attic which greatly reduces your heating bill. Double pane windows overlook the large brick paver patio for summer fun. There is public water from North Penn Water Authority but you will have added peace of mind as all water goes thru a charcoal filter to remove impurities . This gives you refreshing water without the salt! Also on the 1st floor there is an office with half bath, or is it a bedroom - your choice. Upstairs are 3 good sized bedrooms with walk-in closets and ceiling fans and an updated hall bath with granite top vanity and 18" tile. Energy efficiency is foremost with ceiling fans and double pane windows in almost every room as well as 2 zone cooling and heating. You are in control of your comfort. Enjoy the outdoors with extensive gardens and veggie gardens ready for next season. Best of all there is a large mature asparagus garden producing sharable quantities of the delicacy. Less than 1 block away is the Hatfield Centennial Park with trails and play equipment. Walk to the Hatfield Museum and Historical Society and learn what made this charming town. Save this date: showings begin on August 18.
Location
State PA
County Montgomery
Area Hatfield Boro (10609)
Zoning RESIDENTIAL
Rooms
Other Rooms Living Room, Bedroom 2, Bedroom 3, Kitchen, Family Room, Bedroom 1, Office, Bathroom 1, Half Bath
Basement Full
Interior
Interior Features Ceiling Fan(s), Family Room Off Kitchen, Floor Plan - Open, Formal/Separate Dining Room, Kitchen - Gourmet, Recessed Lighting, Skylight(s), Stall Shower, Walk-in Closet(s), Water Treat System, Wood Floors
Hot Water Natural Gas, S/W Changeover
Heating Zoned, Hot Water
Cooling Central A/C, Ductless/Mini-Split
Flooring Ceramic Tile, Carpet, Hardwood
Equipment Built-In Microwave, Built-In Range, Central Vacuum, Dishwasher, Disposal, Dryer, Dryer - Electric, Energy Efficient Appliances, Extra Refrigerator/Freezer, Range Hood, Refrigerator, Stainless Steel Appliances, Stove, Water Conditioner - Owned
Furnishings No
Fireplace N
Window Features Double Pane
Appliance Built-In Microwave, Built-In Range, Central Vacuum, Dishwasher, Disposal, Dryer, Dryer - Electric, Energy Efficient Appliances, Extra Refrigerator/Freezer, Range Hood, Refrigerator, Stainless Steel Appliances, Stove, Water Conditioner - Owned
Heat Source Natural Gas
Laundry Basement
Exterior
Exterior Feature Brick, Patio(s), Porch(es)
Parking Features Garage - Rear Entry
Garage Spaces 3.0
Fence Partially, Privacy
Utilities Available Natural Gas Available
Water Access N
Roof Type Asphalt
Street Surface Paved
Accessibility None
Porch Brick, Patio(s), Porch(es)
Total Parking Spaces 3
Garage Y
Building
Lot Description Landscaping, Level, Vegetation Planting
Story 2
Foundation Block
Sewer Public Sewer
Water Public
Architectural Style Craftsman
Level or Stories 2
Additional Building Above Grade, Below Grade
New Construction N
Schools
Elementary Schools Hatfield
Middle Schools Pennfield
High Schools North Penn
School District North Penn
Others
Senior Community No
Tax ID 09-00-01786-005
Ownership Fee Simple
SqFt Source Assessor
Security Features Carbon Monoxide Detector(s),Smoke Detector
Acceptable Financing Cash, Conventional
Horse Property N
Listing Terms Cash, Conventional
Financing Cash,Conventional
Special Listing Condition Standard
Read Less Info
Want to know what your home might be worth? Contact us for a FREE valuation!

Our team is ready to help you sell your home for the highest possible price ASAP

Bought with Jacqueline N. Patrick • Compass






