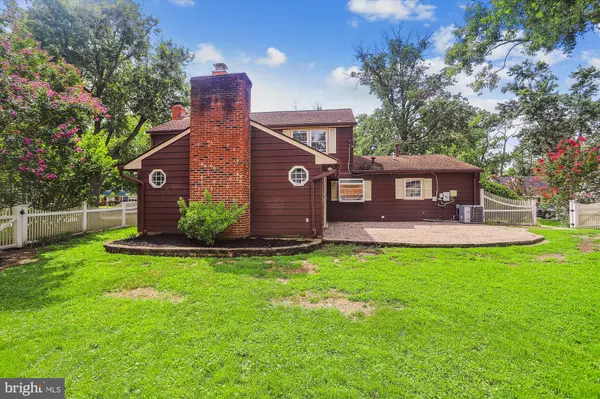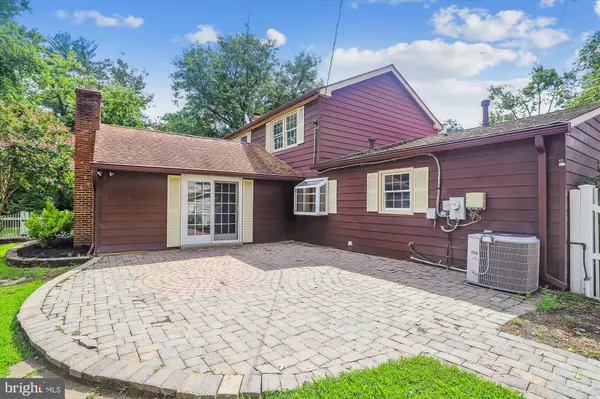$499,500
$499,500
For more information regarding the value of a property, please contact us for a free consultation.
3 Beds
3 Baths
2,200 SqFt
SOLD DATE : 09/30/2022
Key Details
Sold Price $499,500
Property Type Single Family Home
Sub Type Detached
Listing Status Sold
Purchase Type For Sale
Square Footage 2,200 sqft
Price per Sqft $227
Subdivision Chapel Forge At Belair
MLS Listing ID MDPG2048144
Sold Date 09/30/22
Style Colonial
Bedrooms 3
Full Baths 3
HOA Y/N N
Abv Grd Liv Area 2,200
Originating Board BRIGHT
Year Built 1966
Annual Tax Amount $5,981
Tax Year 2021
Lot Size 0.302 Acres
Acres 0.3
Property Description
OPEN HOUSE: Sunday 8/28/2022 1pm - 3pm
Welcome Home, come see Bowie’s best new listing. This 3bedroom 3bath, 2200 sqft. luxurious traditional colonial features beautiful landscape, mature crepe myrtles, and big blue-sky views. This captivating home is turnkey with Brand NEW carpet, laminate floors, and top to bottom fresh paint. Enjoy the peace and privacy of the oversized corner lot/cul-de-sac. Greet friends and family on your covered front porch and break out the BBQ for a get together on the impeccable custom-built patio inside the large Mid-Atlantic Fencing fenced in backyard. Pull into the two-car garage to keep your vehicles clean and dry, the sizeable space includes a bonus refrigerator, worktable, and cabinets with easy access to the kitchen. The kitchen boasts NEW built-in Stainless-Steel appliances, Kitchen Aid double wall oven, the big bay window above the sink provides a grand view of the lush green backyard. On cold winter days, grab a hot drink and enjoy the gas fireplace in the rustic Great Room with its vaulted wood beam ceiling or head over to the expansive living room and enjoy the brick wood burning fireplace. This home gets ample natural light throughout the property. Walk into the spacious owner’s suite with his and hers closets and a newly remodeled owners suite bathroom with custom tiling. This home is updated with a new central heating system, hot water heater, covered gutters, Prestique 40-year roof, aggregate concrete driveway and walkways. This home is a short distance from the Bowie metro station, White Hall swim club, Bowie gold club, Bowie State University, Allen Pond Park, and Bowie Town Center.
Location
State MD
County Prince Georges
Zoning RSF95
Rooms
Main Level Bedrooms 3
Interior
Interior Features Kitchen - Table Space, Dining Area, Breakfast Area, Primary Bath(s), Upgraded Countertops, Window Treatments, Wood Floors, Floor Plan - Open
Hot Water Natural Gas
Heating Forced Air
Cooling Central A/C
Fireplaces Number 2
Fireplaces Type Fireplace - Glass Doors, Heatilator, Mantel(s), Screen
Equipment Cooktop, Dishwasher, Disposal, Dryer, Icemaker, Microwave, Oven - Self Cleaning, Range Hood, Refrigerator, Washer, Water Heater - High-Efficiency
Fireplace Y
Window Features Screens
Appliance Cooktop, Dishwasher, Disposal, Dryer, Icemaker, Microwave, Oven - Self Cleaning, Range Hood, Refrigerator, Washer, Water Heater - High-Efficiency
Heat Source Natural Gas
Exterior
Exterior Feature Patio(s), Porch(es)
Garage Garage Door Opener, Garage - Front Entry
Garage Spaces 2.0
Fence Board, Decorative, Rear
Utilities Available Cable TV Available
Waterfront N
Water Access N
Roof Type Asphalt
Accessibility None
Porch Patio(s), Porch(es)
Parking Type Off Street, Driveway, Attached Garage
Attached Garage 2
Total Parking Spaces 2
Garage Y
Building
Lot Description Corner
Story 2
Foundation Slab
Sewer Public Sewer
Water Public
Architectural Style Colonial
Level or Stories 2
Additional Building Above Grade
Structure Type Dry Wall,Paneled Walls
New Construction N
Schools
School District Prince George'S County Public Schools
Others
Senior Community No
Tax ID 17141606128
Ownership Fee Simple
SqFt Source Estimated
Security Features Carbon Monoxide Detector(s),Smoke Detector
Special Listing Condition Standard
Read Less Info
Want to know what your home might be worth? Contact us for a FREE valuation!

Our team is ready to help you sell your home for the highest possible price ASAP

Bought with Carolyn Ann Miller • RE/MAX Quality Service, Inc.







