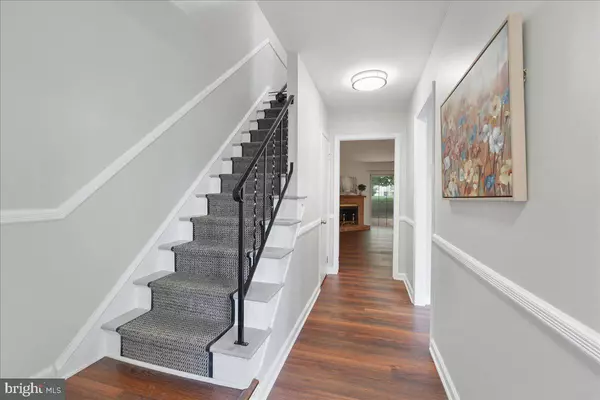$365,000
$349,900
4.3%For more information regarding the value of a property, please contact us for a free consultation.
3 Beds
3 Baths
1,760 SqFt
SOLD DATE : 09/27/2022
Key Details
Sold Price $365,000
Property Type Townhouse
Sub Type Interior Row/Townhouse
Listing Status Sold
Purchase Type For Sale
Square Footage 1,760 sqft
Price per Sqft $207
Subdivision Rhondda
MLS Listing ID PACT2030814
Sold Date 09/27/22
Style Colonial
Bedrooms 3
Full Baths 2
Half Baths 1
HOA Fees $68/mo
HOA Y/N Y
Abv Grd Liv Area 1,760
Originating Board BRIGHT
Year Built 1976
Annual Tax Amount $3,155
Tax Year 2021
Lot Size 2,308 Sqft
Acres 0.05
Lot Dimensions 0.00 x 0.00
Property Description
BEST IN ITS CLASS! Welcome to this fully upgraded handsome brick townhome in the vibrant Rhondda neighborhood and in award winning Downingtown East & #1 STEM Schools! Gorgeous is the only word to describe this impeccable 3 Bed/2.5 Bath home boasting fresh paint, new plank flooring, envious recently remodeled kitchen, brand-new stainless-steel appliances, new light fixtures, and lots of other upgrades. Seller lovingly cared for this home by remodeling every space available! Get ready to be impressed by the openness of the first floor! As you enter into the bright foyer, an elegant wood staircase welcomes you on the left and gorgeous kitchen on the right. The lavish kitchen boasts granite countertop, maple wood cabinets, all new stainless-steel appliances, tile backsplash, undermount sink, smooth cooktop stove, large eat-in kitchen with bay window. The Foyer opens to an elegant dining room and family room combo. Large family room boasts a wood fireplace with brick hearth and is full of lights. Convenient remodeled powder room and spacious heater room complete the first floor. Climb the stylish stairs to reach the second floor. Upstairs, the large master bedroom is adorned with two closets and a remodeled master bath. The lavish master bathroom features an upgraded tile floor, accent wall tile, new shower and vanity. The second floor also includes 2 more bedrooms with ample closets along with a spacious remodeled second bathroom. Second floor is finished off with a hall laundry area. Large windows allow for natural light throughout the second floor. Private wooden patio off the family room enhances outdoor entertainment. There is a large shed in the backyard for additional storage. Additionally, you have 2 designated parking spots! LOW PROPERTY TAX and LOW HOA FEES! Rhondda Community amenities include walking trails, a community pool, a pond, tennis & basketball courts, a club house, playgrounds, and snowplowing. Located in the heart of Exton, the home is conveniently located in the court next to the pond, tennis court, and community pool. Convenient to everything: Rt 30,100, 113, 202,401, PA Turnpike, R5 Train and only minutes to Exton Mall shopping, Whole Foods and Marsh Creek State Park! Won’t Last! HURRY UP!
Location
State PA
County Chester
Area Uwchlan Twp (10333)
Zoning R
Rooms
Main Level Bedrooms 3
Interior
Interior Features Breakfast Area
Hot Water Electric
Heating Heat Pump(s)
Cooling Central A/C
Fireplaces Number 1
Fireplaces Type Brick
Equipment Stainless Steel Appliances
Fireplace Y
Window Features Bay/Bow
Appliance Stainless Steel Appliances
Heat Source Electric
Laundry Upper Floor
Exterior
Parking On Site 2
Amenities Available Swimming Pool, Tennis Courts, Tot Lots/Playground
Waterfront N
Water Access N
Accessibility None
Parking Type Parking Lot
Garage N
Building
Story 2
Foundation Other
Sewer Public Sewer
Water Public
Architectural Style Colonial
Level or Stories 2
Additional Building Above Grade, Below Grade
New Construction N
Schools
School District Downingtown Area
Others
HOA Fee Include Common Area Maintenance,Management
Senior Community No
Tax ID 33-05F-0055
Ownership Fee Simple
SqFt Source Assessor
Acceptable Financing Conventional
Listing Terms Conventional
Financing Conventional
Special Listing Condition Standard
Read Less Info
Want to know what your home might be worth? Contact us for a FREE valuation!

Our team is ready to help you sell your home for the highest possible price ASAP

Bought with Bagyalakshmi Iyer • RE/MAX Action Associates







