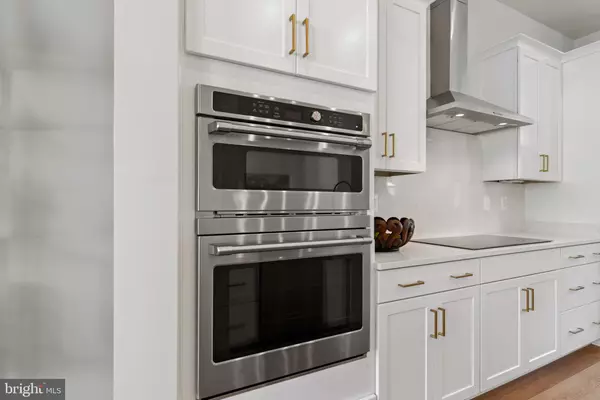$719,990
$739,990
2.7%For more information regarding the value of a property, please contact us for a free consultation.
4 Beds
4 Baths
2,158 SqFt
SOLD DATE : 09/19/2022
Key Details
Sold Price $719,990
Property Type Townhouse
Sub Type Interior Row/Townhouse
Listing Status Sold
Purchase Type For Sale
Square Footage 2,158 sqft
Price per Sqft $333
Subdivision Liberty Park
MLS Listing ID VAFX2067278
Sold Date 09/19/22
Style Contemporary
Bedrooms 4
Full Baths 3
Half Baths 1
HOA Fees $87/mo
HOA Y/N Y
Abv Grd Liv Area 2,158
Originating Board BRIGHT
Tax Year 2022
Lot Size 871 Sqft
Acres 0.02
Property Description
Brand New Stanley Martin Townhome in the heart of sought-after Herndon, Virginia! Liberty Park is conveniently located amongst shopping, dining, entertainment, D.C. area’s popular employers, and outdoor recreation fun. Commuting convenience and low maintenance living is what we’re all about! Just an 8-minute walk to the brand-new Innovation Center Metro Station into Washington D.C., .6 miles from the Dulles Access Road, and a 7-minute drive to Dulles International Airport. Spend less time with commuting and maintenance and more time making memories with loved ones at home. Step into the Hayworth and you’ll be greeted by 9’+ ceilings and 7’ windows that invite a glorious amount of natural light in. Entertain guests for a barbeque on the outdoor deck then retreat to your kitchen after sunset. Spread throughout the oversized 12-foot island featuring your favorite dish or cozy up in your living room with a movie overlooking the fireplace. After a long day of work or entertaining, retreat to the owner's suite, bath featuring designer inspired finishes, and not 1 but 2 walk in closets. Our brand-new Hayworth offers a fresh contemporary curb appeal featuring a spacious 2 car garage, full sized driveway for 2 additional cars and an abundance of guest parking throughout the new neighborhood. Move in early Fall! *We are currently following CDC and State guidelines regarding COVID-19* *Photos are of a similar home. *
Location
State VA
County Fairfax
Interior
Interior Features Dining Area, Family Room Off Kitchen, Floor Plan - Open, Kitchen - Island, Recessed Lighting, Upgraded Countertops, Walk-in Closet(s), Wood Floors
Hot Water 60+ Gallon Tank
Heating Central
Cooling Central A/C
Equipment Dishwasher, Disposal, Exhaust Fan, Microwave, Oven/Range - Electric, Refrigerator
Fireplace N
Window Features Double Pane
Appliance Dishwasher, Disposal, Exhaust Fan, Microwave, Oven/Range - Electric, Refrigerator
Heat Source Electric
Exterior
Garage Garage - Rear Entry
Garage Spaces 2.0
Amenities Available Jog/Walk Path, Tot Lots/Playground
Waterfront N
Water Access N
Accessibility None
Parking Type Attached Garage
Attached Garage 2
Total Parking Spaces 2
Garage Y
Building
Story 3
Foundation Slab
Sewer Public Sewer
Water Public
Architectural Style Contemporary
Level or Stories 3
Additional Building Above Grade
Structure Type 9'+ Ceilings
New Construction Y
Schools
Elementary Schools Lutie Lewis Coates
Middle Schools Carson
High Schools Westfield
School District Fairfax County Public Schools
Others
HOA Fee Include Lawn Care Front,Lawn Maintenance,Snow Removal,Trash
Senior Community No
Tax ID 0154 08 0034
Ownership Fee Simple
SqFt Source Estimated
Acceptable Financing Conventional, FHA, VA
Listing Terms Conventional, FHA, VA
Financing Conventional,FHA,VA
Special Listing Condition Standard
Read Less Info
Want to know what your home might be worth? Contact us for a FREE valuation!

Our team is ready to help you sell your home for the highest possible price ASAP

Bought with Sean Zhong • Premiere Realty LLC







