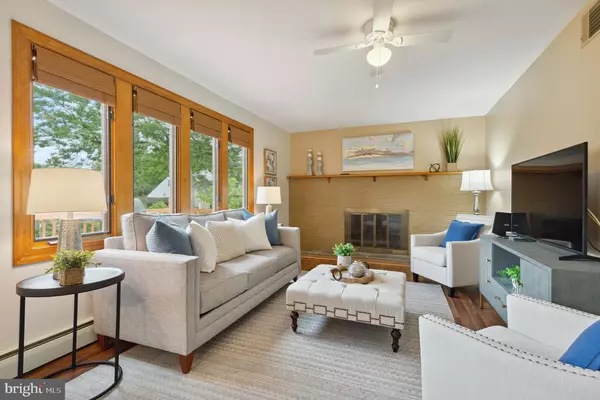$469,000
$469,000
For more information regarding the value of a property, please contact us for a free consultation.
5 Beds
3 Baths
2,340 SqFt
SOLD DATE : 09/14/2022
Key Details
Sold Price $469,000
Property Type Single Family Home
Sub Type Detached
Listing Status Sold
Purchase Type For Sale
Square Footage 2,340 sqft
Price per Sqft $200
Subdivision None Available
MLS Listing ID PADE2024638
Sold Date 09/14/22
Style Colonial
Bedrooms 5
Full Baths 2
Half Baths 1
HOA Y/N N
Abv Grd Liv Area 2,340
Originating Board BRIGHT
Year Built 1966
Annual Tax Amount $11,770
Tax Year 2021
Lot Size 0.280 Acres
Acres 0.28
Lot Dimensions 108.00 x 127.00
Property Description
Secluded from the road, this lovingly cared for colonial home offers lots of living space and a great opportunity to live in the Wallingford Swarthmore school district. Enter into a spacious entry hall with steps to the 2nd floor. The generously sized living room with wood burning fireplace offers many options for use of the space. Ready for entertaining, the dining room boast a large bay window. Newly refinished hardwood floors in all those areas.
Featuring an open floor plan, the kitchen and breakfast area overlook the family room. The kitchen includes plenty of cabinets, stainless steel appliances and Corian countertops. A large double window in the breakfast area makes for a welcome sunny respite. Step down one step to the family room and enjoy the wood burning fireplace with brick wall hearth, ceiling fan and 4 large windows over looking the level landscaped back yard with small fish pond. Exit to the newly fenced in rear yard and enjoy barbecues on the recently redone deck or exit to the 2 car garage. On the 2nd level there are 5 bedrooms and 2.5 baths. The master suite with ceiling fan has a small dressing area with vanity sink and attached bath with shower. 4 other large bedrooms, 3 with hardwood floors, including one with skylights, attic storage and new carpet. Renovated tile hall bath with tub/shower. Laundry facilities located on the upper floor and also in the basement. Other features include replacement tilt out windows, attic fan and new storm door. Full basement just waiting for your finishing touches. Spacious driveway for parking numerous cars and large turn around area. Located with easy access to major roads, restaurants and shopping.
Location
State PA
County Delaware
Area Nether Providence Twp (10434)
Zoning RESIDENTIAL
Rooms
Other Rooms Living Room, Dining Room, Primary Bedroom, Bedroom 2, Bedroom 3, Bedroom 4, Bedroom 5, Kitchen, Family Room, Breakfast Room
Basement Full, Interior Access
Interior
Interior Features Carpet, Family Room Off Kitchen, Formal/Separate Dining Room, Kitchen - Eat-In, Kitchen - Table Space, Bathroom - Stall Shower, Bathroom - Tub Shower, Upgraded Countertops, Wood Floors, Attic/House Fan, Breakfast Area, Ceiling Fan(s), Skylight(s), Window Treatments
Hot Water Oil
Heating Hot Water
Cooling Central A/C
Fireplaces Number 2
Equipment Dishwasher, Disposal, Oven/Range - Electric, Refrigerator, Stainless Steel Appliances, Dryer, Washer
Window Features Bay/Bow
Appliance Dishwasher, Disposal, Oven/Range - Electric, Refrigerator, Stainless Steel Appliances, Dryer, Washer
Heat Source Oil
Exterior
Garage Garage - Side Entry, Garage Door Opener, Inside Access
Garage Spaces 2.0
Waterfront N
Water Access N
Accessibility None
Parking Type Attached Garage, Driveway
Attached Garage 2
Total Parking Spaces 2
Garage Y
Building
Lot Description Front Yard, Landscaping, Level, Rear Yard, SideYard(s), Sloping, Trees/Wooded
Story 2
Foundation Block
Sewer Public Sewer
Water Public
Architectural Style Colonial
Level or Stories 2
Additional Building Above Grade, Below Grade
New Construction N
Schools
School District Wallingford-Swarthmore
Others
Senior Community No
Tax ID 34-00-00340-05
Ownership Fee Simple
SqFt Source Assessor
Special Listing Condition Standard
Read Less Info
Want to know what your home might be worth? Contact us for a FREE valuation!

Our team is ready to help you sell your home for the highest possible price ASAP

Bought with Yuriy Shepelin • United Real Estate







