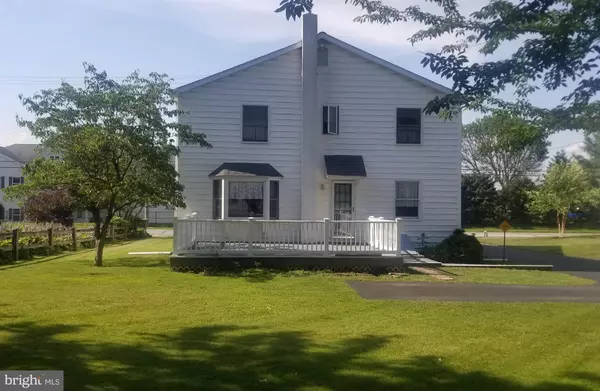$465,000
$474,900
2.1%For more information regarding the value of a property, please contact us for a free consultation.
3 Beds
2 Baths
3,008 SqFt
SOLD DATE : 09/16/2022
Key Details
Sold Price $465,000
Property Type Single Family Home
Sub Type Detached
Listing Status Sold
Purchase Type For Sale
Square Footage 3,008 sqft
Price per Sqft $154
Subdivision Lionville
MLS Listing ID PACT2029098
Sold Date 09/16/22
Style Other
Bedrooms 3
Full Baths 1
Half Baths 1
HOA Y/N N
Abv Grd Liv Area 3,008
Originating Board BRIGHT
Year Built 1920
Annual Tax Amount $5,327
Tax Year 2021
Lot Size 0.388 Acres
Acres 0.39
Lot Dimensions 0.00 x 0.00
Property Description
Motivated Seller!!!! Price Reduced!!!!
Welcome to 28 S Village Avenue.
This well kept and clean 8 room house is ready for a new owner.
There are 3 bedrooms on the second floor, all with ample closet space with centrally located main bathroom. Walk - in closet off 2nd floor hallway & walk-in closet in Bedroom 3. This house features a large living room with a front room or home office on the side. Large dining room adjacent to a great kitchen with abundant cabinet space and pantry. Hall closet and main floor washer / laundry room. Pass through doors between kitchen / dining room areas to a bright morning room. Newer roof with architectural shingles. Large newer deck overlooks a spacious backyard with flowering Cherry trees along the driveway. This property is served by a Shared by Easement paved driveway and personal parking spot just off the deck. An additional garage / workshop is located at the top of the driveway with an additional personal parking spot off the side of the building.
This house also includes a great 1 bedroom with closet, 1 bathroom & kitchen In-Law Suite with separate entrance. This could also be opened up to the main house for additional space. Nice living room with closet. Nice kitchen, also has it's own clothes washer with electric dryer connection in hall alcove with bi-fold doors. Kitchen will need new stove and refrigerator. In-Law suite approximate living space square footage is 460 SF. In-Law suite includes laundry alcove, walk in closet, living room closet & bedroom closet. Approximate Square Footage is 110 Sq Ft. Total Sq Ft is approximately 570 Sq Ft.
Two cats in In-Law Suite - Please keep Stairwell Entry Door Closed. Please keep Entry door to In-Law suite at top of stairs closed during your visit.
Home Warranty Included!
Buyer to verify all room dimensions for accuracy and to their satisfaction.
Buyer is responsible for all due diligence regarding the purchase of this property.
Please contact or use the services of an Attorney or Lawyer should buyer have any questions regarding the purchase, In-law covenants or suitability of desired purpose or use of this property.
Location
State PA
County Chester
Area Uwchlan Twp (10333)
Zoning R10 SINGLE FAMILY
Direction North
Rooms
Other Rooms Living Room, Dining Room, Sitting Room, Bedroom 2, Bedroom 3, Kitchen, Bedroom 1, In-Law/auPair/Suite, Laundry, Other, Bathroom 1
Basement Connecting Stairway, Full, Outside Entrance, Sump Pump
Interior
Interior Features Attic, Carpet, Ceiling Fan(s), Dining Area, Floor Plan - Traditional, Pantry, Other
Hot Water Oil
Heating Hot Water
Cooling Window Unit(s)
Equipment Dishwasher, Disposal, ENERGY STAR Clothes Washer, Microwave, Oven - Single, Oven/Range - Gas, Range Hood, Refrigerator, Stainless Steel Appliances, Stove
Fireplace N
Window Features Bay/Bow
Appliance Dishwasher, Disposal, ENERGY STAR Clothes Washer, Microwave, Oven - Single, Oven/Range - Gas, Range Hood, Refrigerator, Stainless Steel Appliances, Stove
Heat Source Oil
Laundry Main Floor
Exterior
Utilities Available Propane, Sewer Available, Water Available
Waterfront N
Water Access N
View Garden/Lawn
Roof Type Architectural Shingle,Pitched,Shingle
Accessibility None
Parking Type Driveway, Off Street, Other
Garage N
Building
Lot Description Front Yard, Level, Not In Development, Rear Yard, Road Frontage, SideYard(s)
Story 2
Foundation Block
Sewer Public Sewer
Water Public
Architectural Style Other
Level or Stories 2
Additional Building Above Grade, Below Grade
New Construction N
Schools
School District Downingtown Area
Others
Pets Allowed Y
Senior Community No
Tax ID 33-04H-0044
Ownership Fee Simple
SqFt Source Assessor
Acceptable Financing Cash, Conventional
Listing Terms Cash, Conventional
Financing Cash,Conventional
Special Listing Condition Standard
Pets Description No Pet Restrictions
Read Less Info
Want to know what your home might be worth? Contact us for a FREE valuation!

Our team is ready to help you sell your home for the highest possible price ASAP

Bought with Tammi E Garner • Compass RE







