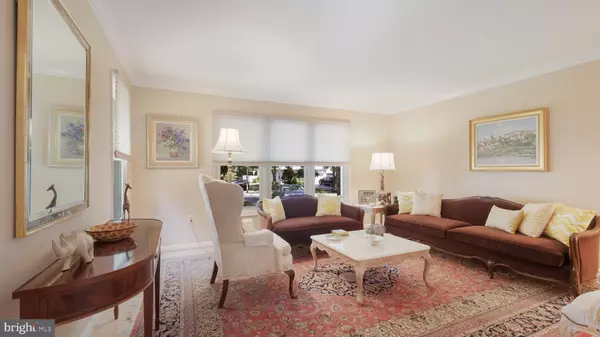$500,000
$475,000
5.3%For more information regarding the value of a property, please contact us for a free consultation.
3 Beds
3 Baths
3,192 SqFt
SOLD DATE : 09/15/2022
Key Details
Sold Price $500,000
Property Type Townhouse
Sub Type End of Row/Townhouse
Listing Status Sold
Purchase Type For Sale
Square Footage 3,192 sqft
Price per Sqft $156
Subdivision Montgomery Greene
MLS Listing ID PAMC2048282
Sold Date 09/15/22
Style Colonial
Bedrooms 3
Full Baths 2
Half Baths 1
HOA Fees $140/mo
HOA Y/N Y
Abv Grd Liv Area 2,240
Originating Board BRIGHT
Year Built 1994
Annual Tax Amount $5,770
Tax Year 2021
Lot Size 10,679 Sqft
Acres 0.25
Lot Dimensions 20.00 x 0.00
Property Description
All offers are due Tuesday August 9th at 3PM. Montgomery Greene at its Best! This stunning 3BR, 2.5BA end unit with finished basement is sure to please. So much has been done for you in this spacious home. The HVAC system, Roof and Windows were replaced in 2019 and 2020. The beautiful .24 acre lot is larger than most, and provides a private park like setting with mature trees. Silver maples, Japanese maple, dogwoods, pines and hydrangea are just some of the beautiful plantings. As you enter this beautiful home you will immediately appreciate the stunning formal living room separated by French doors. The living room features crown molding and hardwood flooring. That same beautiful hardwood flooring can be found throughout the first floor. On the other side of the entranceway you will find the formal dining room with crown molding, chair rail and pocket door. The kitchen features plenty of work space, granite counters, ample cabinetry, and newer stainless refrigerator and oven. Adjoining the kitchen you will find the bright and cozy family room that has a vaulted ceiling and a wood burning fireplace. The family room leads you to the deck. You will certainly enjoy your days and evenings relaxing on the very secluded deck, which is not next to a neighbors deck, and overlooks the picturesque yard. The upper level features 3 bedrooms, including the spacious owners suite. The owners suite features a vaulted ceiling, plenty of closet space and a large bathroom with double vanity a shower and separate soaking tub. There is also a hallway bathroom on the 2nd floor. The finished basement provides plenty of additional living space, which includes a large den and office. The basement also has ample storage space. Driveway is large and can accommodate 3 cars. There is also plenty of overflow parking a short walk away. It is also just a short walk to the tennis court. With close proximity to shopping, dining, entertainment and employment, what more could you ask for? Owners are looking for a settlement date on or before September 15th, and would like to occupy the property until mid or late October.
Location
State PA
County Montgomery
Area Montgomery Twp (10646)
Zoning 1101 RES: 1 FAM
Rooms
Basement Fully Finished
Main Level Bedrooms 3
Interior
Hot Water Natural Gas
Heating Forced Air
Cooling Central A/C
Flooring Hardwood, Carpet
Fireplaces Number 1
Heat Source Natural Gas
Exterior
Garage Spaces 5.0
Amenities Available Tennis Courts
Water Access N
Roof Type Shingle,Pitched
Accessibility None
Total Parking Spaces 5
Garage N
Building
Story 2
Foundation Concrete Perimeter
Sewer Public Sewer
Water Public
Architectural Style Colonial
Level or Stories 2
Additional Building Above Grade, Below Grade
New Construction N
Schools
Elementary Schools Montgomery
Middle Schools Pennbrook
High Schools North Penn
School District North Penn
Others
HOA Fee Include Lawn Maintenance,Snow Removal,Trash
Senior Community No
Tax ID 46-00-00941-615
Ownership Fee Simple
SqFt Source Assessor
Special Listing Condition Standard
Read Less Info
Want to know what your home might be worth? Contact us for a FREE valuation!

Our team is ready to help you sell your home for the highest possible price ASAP

Bought with David Spinosa • Keller Williams Real Estate-Horsham






