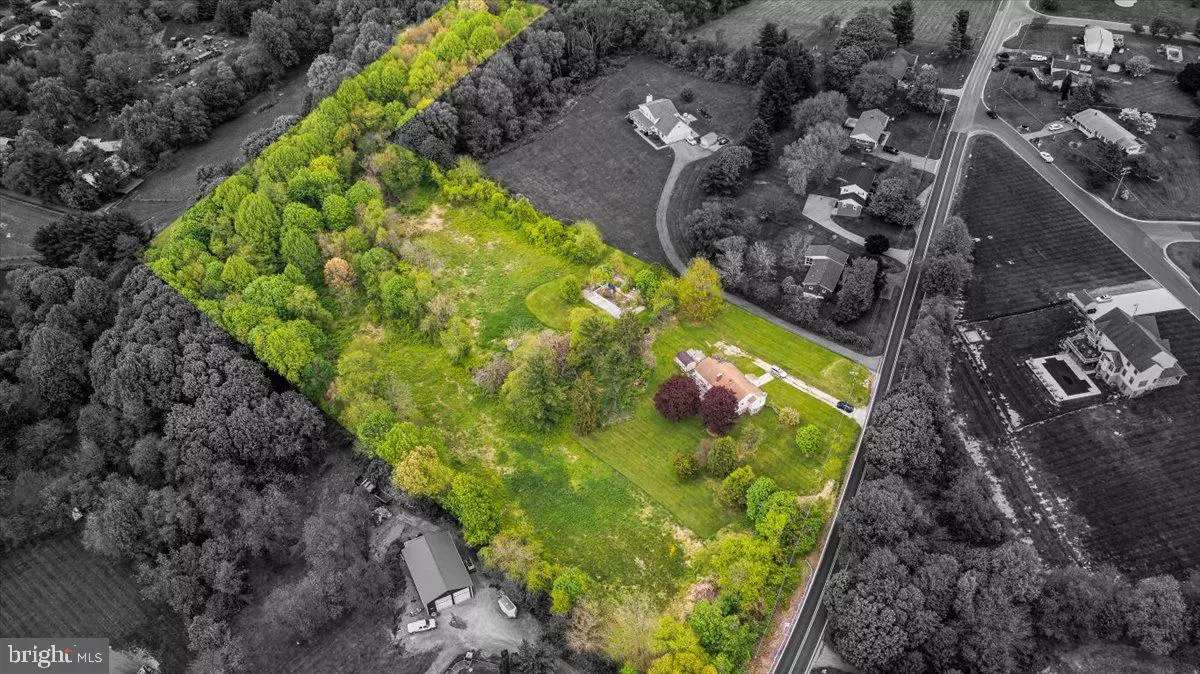$270,000
$325,000
16.9%For more information regarding the value of a property, please contact us for a free consultation.
4 Beds
4 Baths
2,290 SqFt
SOLD DATE : 09/15/2022
Key Details
Sold Price $270,000
Property Type Single Family Home
Sub Type Detached
Listing Status Sold
Purchase Type For Sale
Square Footage 2,290 sqft
Price per Sqft $117
Subdivision Hampstead
MLS Listing ID MDCR2008828
Sold Date 09/15/22
Style Contemporary
Bedrooms 4
Full Baths 3
Half Baths 1
HOA Y/N N
Abv Grd Liv Area 1,490
Originating Board BRIGHT
Year Built 1959
Annual Tax Amount $3,201
Tax Year 2021
Lot Size 2.450 Acres
Acres 2.45
Property Description
A property that has a lot of potential and the opportunity bfor the right buyer to make it their own! Two separately deeded parcels included in the sale, this property has 2.4 acres and the lot that sits just behind the house consists of 3.9 acres. Giving the new Owner a total of 6.3 acres! This home offers a total of 2,952 finished square feet. On the main level, a master bedroom with an ensuite, kitchen, dining area, family room with wood buring fireplace, sliding doors to large deck and a 1/2 bath. The lower level, full basement provides 3 bedrooms, 2 full bathrooms, laundry area and a 2nd fireplace. Plenty of sunlight with full size windows and 2 sets of sliding doors to a patio underneath the deck. There are 3 flues with terra-cotta liners for the 2 fireplaces and oil fired furnace. There is an attic with pull-down stairs for extra storage. This property is awaiting the buyer who is ready put their own touches on this contemporary home!
Location
State MD
County Carroll
Zoning RESIDENTIAL
Rooms
Basement Full, Interior Access, Walkout Level, Windows, Outside Entrance
Main Level Bedrooms 1
Interior
Interior Features Attic, Dining Area, Entry Level Bedroom, Floor Plan - Traditional, Wood Floors
Hot Water Electric
Heating Baseboard - Hot Water
Cooling None
Fireplaces Number 2
Fireplace Y
Heat Source Oil
Exterior
Waterfront N
Water Access N
View Mountain, Valley
Accessibility None
Parking Type Driveway
Garage N
Building
Story 1.5
Foundation Block
Sewer Septic Exists
Water Well
Architectural Style Contemporary
Level or Stories 1.5
Additional Building Above Grade, Below Grade
New Construction N
Schools
School District Carroll County Public Schools
Others
Senior Community No
Tax ID 0706013139
Ownership Fee Simple
SqFt Source Assessor
Special Listing Condition Standard
Read Less Info
Want to know what your home might be worth? Contact us for a FREE valuation!

Our team is ready to help you sell your home for the highest possible price ASAP

Bought with Ivy K Gifford • RE/MAX Solutions







