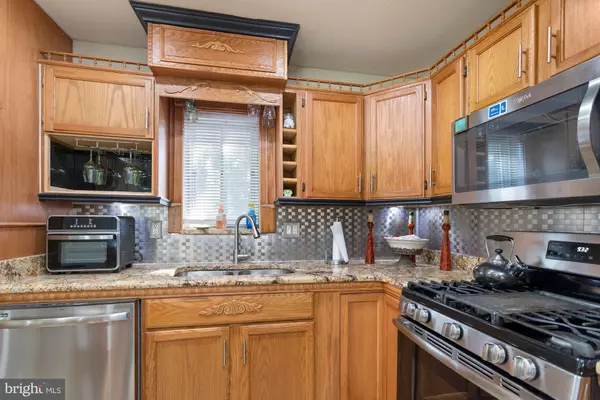$385,000
$397,999
3.3%For more information regarding the value of a property, please contact us for a free consultation.
4 Beds
3 Baths
2,080 SqFt
SOLD DATE : 09/09/2022
Key Details
Sold Price $385,000
Property Type Single Family Home
Sub Type Detached
Listing Status Sold
Purchase Type For Sale
Square Footage 2,080 sqft
Price per Sqft $185
Subdivision Ritchie Manor
MLS Listing ID MDPG2044446
Sold Date 09/09/22
Style Ranch/Rambler
Bedrooms 4
Full Baths 2
Half Baths 1
HOA Y/N N
Abv Grd Liv Area 1,080
Originating Board BRIGHT
Year Built 1966
Annual Tax Amount $4,374
Tax Year 2022
Lot Size 6,500 Sqft
Acres 0.15
Property Description
Back on the market! Welcome to 1310 Inland Drive. Love lives here! This cozy home, with its' open floorplan, has been meticulously cared for inside and outside by its owners. It has been freshly painted and is move-in ready. Hardwood floors on the main level. Loving vibes throughout. Recessed lights throughout.
Main Level
With family/friends or alone you'll enjoy spending time in the sun-filled living room and eating in the separate dining area. Imagine cooking in the elegantly appointed kitchen with its upgraded cabinets, new granite countertops, and island. . Three of the 4 bedrooms are on the main level. A master bedroom with a half bath and 2 other bedrooms (1 carpeted). There is a full bathroom off the hallway.
Lower level
Bedroom #4, a large L-shaped master bedroom is in located the basement.
The lower level also has a great family room and features a custom wet bar as well as a bonus room. From the lower level walk out to the amazing 2-level patio/deck - great for entertaining.
age: HVAC about 4 years, hot water heater about 6 years.
1310 Inland is located near major highways, Ritchie Station, shopping, churches, parks (walking distance), schools, Andrews Airforce Base, and National Harbor.
Location
State MD
County Prince Georges
Zoning RSF65
Rooms
Basement Fully Finished
Main Level Bedrooms 3
Interior
Interior Features Attic, Bar, Built-Ins, Carpet, Ceiling Fan(s), Crown Moldings, Dining Area, Floor Plan - Open, Kitchen - Eat-In, Kitchen - Island, Recessed Lighting, Soaking Tub, Tub Shower, Upgraded Countertops, Wet/Dry Bar, Window Treatments, Wood Floors
Hot Water Electric
Heating Forced Air
Cooling Central A/C
Flooring Hardwood, Carpet, Ceramic Tile
Equipment Built-In Microwave, Built-In Range, Dishwasher, Disposal, Icemaker, Refrigerator, Stove, Washer, Water Heater
Furnishings No
Fireplace N
Appliance Built-In Microwave, Built-In Range, Dishwasher, Disposal, Icemaker, Refrigerator, Stove, Washer, Water Heater
Heat Source Natural Gas
Laundry Basement
Exterior
Exterior Feature Patio(s), Deck(s), Screened
Utilities Available Cable TV
Waterfront N
Water Access N
Accessibility None
Porch Patio(s), Deck(s), Screened
Garage N
Building
Story 2
Foundation Slab
Sewer Public Sewer
Water Public
Architectural Style Ranch/Rambler
Level or Stories 2
Additional Building Above Grade, Below Grade
New Construction N
Schools
School District Prince George'S County Public Schools
Others
Senior Community No
Tax ID 17060422998
Ownership Fee Simple
SqFt Source Assessor
Acceptable Financing Cash, Conventional, FHA, VA
Horse Property N
Listing Terms Cash, Conventional, FHA, VA
Financing Cash,Conventional,FHA,VA
Special Listing Condition Standard
Read Less Info
Want to know what your home might be worth? Contact us for a FREE valuation!

Our team is ready to help you sell your home for the highest possible price ASAP

Bought with Debora D Jones • CENTURY 21 New Millennium







