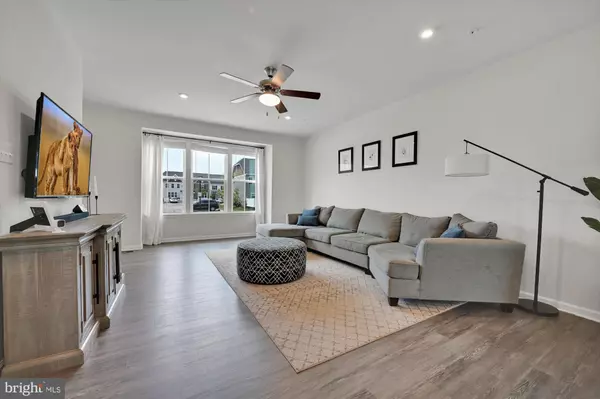$349,900
$349,900
For more information regarding the value of a property, please contact us for a free consultation.
3 Beds
3 Baths
2,398 SqFt
SOLD DATE : 09/12/2022
Key Details
Sold Price $349,900
Property Type Townhouse
Sub Type Interior Row/Townhouse
Listing Status Sold
Purchase Type For Sale
Square Footage 2,398 sqft
Price per Sqft $145
Subdivision Montgomery View
MLS Listing ID PAMC2043154
Sold Date 09/12/22
Style Traditional
Bedrooms 3
Full Baths 2
Half Baths 1
HOA Fees $85/mo
HOA Y/N Y
Abv Grd Liv Area 1,748
Originating Board BRIGHT
Year Built 2020
Annual Tax Amount $4,691
Tax Year 2022
Lot Size 1,742 Sqft
Acres 0.04
Property Description
Welcome to Townes at Montgomery View! This beautiful townhome is exactly what you have been waiting for and is situated on a PREMIUM lot with no one behind you! Recently built in 2020, this home has been meticulously maintained by the current owners and is located in the highly desired Boyertown Area School District! The Wexford Model offers 3 bedrooms, 2.5 bathrooms, 2,398 square feet of living space, an open concept floor plan, and is LOADED with upgrades including the 4' extension! On the 1st floor you will find 9 foot ceilings, recessed lighting, LVP flooring, granite countertops, 42" white kitchen cabinetry, an oversized kitchen island, stainless steel appliances, tile backsplash, and more! Head upstairs and be greeted with 9' ceilings, a 13'X16' owners suite with owners bathroom featuring a double bowl vanity and tile shower, an oversized walk-in closet, and a 2nd floor laundry located in the hallway! The finished basement is an added bonus to this home, offering an additional recreation room and study! Kick your feet up and relax on the composite deck out back! Don't worry, the HOA also takes care of lawn maintenance and snow removal! Enjoy worry free living knowing that everything is only 2 years old and Ryan Home's 10 year structural warranty is transferable to the new homeowner! You DO NOT want to miss this one!
Location
State PA
County Montgomery
Area New Hanover Twp (10647)
Zoning RESIDENTIAL
Rooms
Basement Fully Finished, Sump Pump, Windows
Interior
Interior Features Breakfast Area, Carpet, Ceiling Fan(s), Combination Kitchen/Living, Floor Plan - Open, Kitchen - Eat-In, Kitchen - Island, Primary Bath(s), Recessed Lighting, Upgraded Countertops, Walk-in Closet(s)
Hot Water Electric
Heating Forced Air
Cooling Central A/C
Flooring Carpet, Ceramic Tile, Luxury Vinyl Plank
Equipment Built-In Microwave, Built-In Range, Dishwasher, Dryer, Icemaker, Oven/Range - Gas, Stainless Steel Appliances, Washer, Water Heater
Appliance Built-In Microwave, Built-In Range, Dishwasher, Dryer, Icemaker, Oven/Range - Gas, Stainless Steel Appliances, Washer, Water Heater
Heat Source Natural Gas
Laundry Upper Floor
Exterior
Exterior Feature Deck(s)
Garage Spaces 2.0
Waterfront N
Water Access N
Roof Type Shingle
Accessibility None
Porch Deck(s)
Parking Type Off Street, Parking Lot, Driveway
Total Parking Spaces 2
Garage N
Building
Lot Description Level
Story 2
Foundation Passive Radon Mitigation
Sewer Public Sewer
Water Public
Architectural Style Traditional
Level or Stories 2
Additional Building Above Grade, Below Grade
Structure Type 9'+ Ceilings,Dry Wall
New Construction N
Schools
Elementary Schools Gilbertsville
High Schools Boyertown Area Senior
School District Boyertown Area
Others
HOA Fee Include Lawn Maintenance,Snow Removal,Trash
Senior Community No
Tax ID 47-00-05029-181
Ownership Fee Simple
SqFt Source Estimated
Acceptable Financing Cash, Conventional, FHA, VA
Listing Terms Cash, Conventional, FHA, VA
Financing Cash,Conventional,FHA,VA
Special Listing Condition Standard
Read Less Info
Want to know what your home might be worth? Contact us for a FREE valuation!

Our team is ready to help you sell your home for the highest possible price ASAP

Bought with Wendy Leigh Caruso • Coldwell Banker Realty







