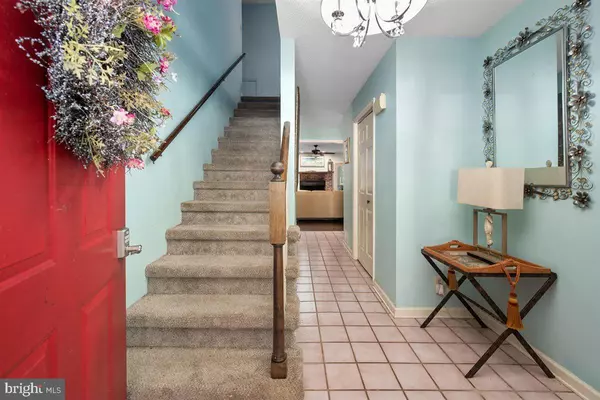$340,000
$395,000
13.9%For more information regarding the value of a property, please contact us for a free consultation.
3 Beds
3 Baths
2,150 SqFt
SOLD DATE : 09/09/2022
Key Details
Sold Price $340,000
Property Type Single Family Home
Sub Type Detached
Listing Status Sold
Purchase Type For Sale
Square Footage 2,150 sqft
Price per Sqft $158
Subdivision Ocean Pines - Seabright
MLS Listing ID MDWO2008534
Sold Date 09/09/22
Style Craftsman
Bedrooms 3
Full Baths 2
Half Baths 1
HOA Fees $82/ann
HOA Y/N Y
Abv Grd Liv Area 2,150
Originating Board BRIGHT
Year Built 1989
Annual Tax Amount $3,058
Tax Year 2021
Lot Size 9,800 Sqft
Acres 0.22
Lot Dimensions 0.00 x 0.00
Property Description
Ever dreamed of owning your own home on a championship golf course for less than the price of rent? Here's your chance! Take a look at this cute, 3 bedroom, 2.5 bath, 2,150 sq. foot home which backs up to the 17th hole of the Ocean Pines Golf Club. This home boasts two large living areas - an open concept formal living room at the front of the home and a large great room in the rear of the home which features a wood fireplace with brick surround to keep you toasty on those cool winter nights at the beach. In between is an L-shaped kitchen with a large island and space for 3 bar stools, stainless steel appliances and a large dining room perfect for hosting holiday get togethers. Just off the kitchen and great room is an oversized screened-in porch - perfect for morning coffee or to unwind after a day at the beach or one of the 5 pools located within the Ocean Pines community. The first floor owners suite is large enough for a king sized bed and sitting area. The owners bath includes a walk-in shower and a jetted soaking tub - the ideal way to unwind after a day in the sun. Upstairs you'll find 2 large bedrooms and a large hall bath as well as abundant storage. Ocean Pines features many attractive amenities including a beachfront restaurant in Ocean City and a public Yacht Club in Ocean Pines. There are five pools, two marinas, a premier racquet sports complex, a skate park, multiple playground areas and a Robert Trent Jones Sr. designed championship golf course where you'll have perfect views of the 17th hole. Ocean Pines is just five miles from Ocean City and downtown, Berlin, MD. Home is being sold as is. Motivated Seller. A new wash machine has just been purchased for the property.
Location
State MD
County Worcester
Area Worcester Ocean Pines
Zoning R-3
Rooms
Main Level Bedrooms 1
Interior
Interior Features Bar, Breakfast Area, Carpet, Ceiling Fan(s), Combination Kitchen/Dining, Combination Kitchen/Living, Entry Level Bedroom, Family Room Off Kitchen, Floor Plan - Open, Kitchen - Island, Pantry
Hot Water Electric
Heating Heat Pump(s)
Cooling Central A/C
Flooring Carpet, Ceramic Tile, Luxury Vinyl Plank
Fireplaces Number 1
Fireplaces Type Brick, Wood
Equipment Built-In Microwave, Cooktop, Dishwasher, Disposal, Dryer, Exhaust Fan, Oven - Single, Refrigerator, Stainless Steel Appliances, Washer
Furnishings No
Fireplace Y
Appliance Built-In Microwave, Cooktop, Dishwasher, Disposal, Dryer, Exhaust Fan, Oven - Single, Refrigerator, Stainless Steel Appliances, Washer
Heat Source Electric
Laundry Main Floor
Exterior
Garage Spaces 4.0
Utilities Available Natural Gas Available
Amenities Available Basketball Courts, Beach Club, Boat Ramp, Club House, Community Center, Golf Course Membership Available, Jog/Walk Path, Marina/Marina Club, Pier/Dock, Pool - Indoor, Pool - Outdoor, Pool Mem Avail, Security, Tennis Courts, Tot Lots/Playground
Waterfront N
Water Access N
Roof Type Architectural Shingle
Accessibility None
Parking Type Driveway
Total Parking Spaces 4
Garage N
Building
Story 2
Foundation Crawl Space
Sewer Public Sewer
Water Public
Architectural Style Craftsman
Level or Stories 2
Additional Building Above Grade, Below Grade
Structure Type Dry Wall
New Construction N
Schools
Elementary Schools Showell
Middle Schools Stephen Decatur
High Schools Stephen Decatur
School District Worcester County Public Schools
Others
HOA Fee Include Common Area Maintenance
Senior Community No
Tax ID 2403052826
Ownership Fee Simple
SqFt Source Assessor
Special Listing Condition Standard
Read Less Info
Want to know what your home might be worth? Contact us for a FREE valuation!

Our team is ready to help you sell your home for the highest possible price ASAP

Bought with William Barr • Keller Williams Realty Delmarva







