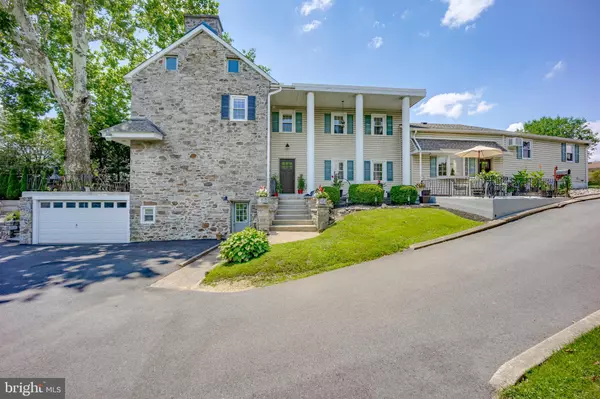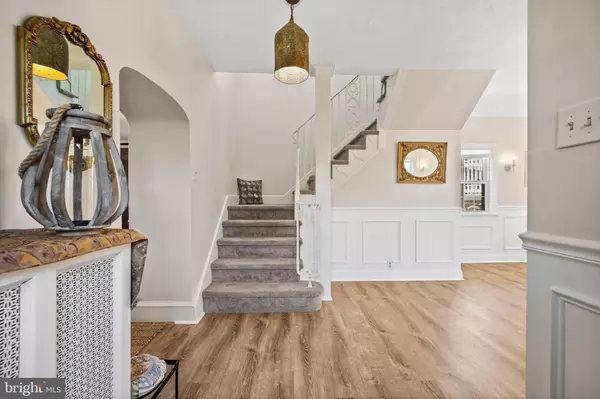$740,000
$685,000
8.0%For more information regarding the value of a property, please contact us for a free consultation.
4 Beds
3 Baths
4,102 SqFt
SOLD DATE : 09/06/2022
Key Details
Sold Price $740,000
Property Type Single Family Home
Sub Type Detached
Listing Status Sold
Purchase Type For Sale
Square Footage 4,102 sqft
Price per Sqft $180
Subdivision None Available
MLS Listing ID PADE2029992
Sold Date 09/06/22
Style Colonial
Bedrooms 4
Full Baths 2
Half Baths 1
HOA Y/N N
Abv Grd Liv Area 4,102
Originating Board BRIGHT
Year Built 1700
Annual Tax Amount $12,562
Tax Year 2021
Lot Size 0.460 Acres
Acres 0.46
Lot Dimensions 113.00 x 129.50
Property Description
Who wouldn't love the opportunity to own a little bit of Springfield history? Welcome home to The Johnathan Taylor House, built in the 1700s as a farmhouse that was later turned into a speakeasy during prohibition. Cheers!
Come take a look at 119 Harned Drive, a 4 bedroom 2.5+ bath home sitting on just under a half acre lot. This home boasts over 4,000 square feet of character and has been loved by the owners for over 20 years.
Upon entering the main entrance of the home you will immediately fall in love with the charm! The main level offers a substantial living room with two stone fireplaces and a secluded office with direct entry into a sunroom. On this floor, you will also find a formal dining room and an open kitchen. The kitchen has a large island, stainless steel appliances, and another dining area. A few steps up from the kitchen, the family room offers gorgeous hardwood flooring, a bay window allowing lots of natural light, and another fireplace! Just off the family room is an in-ground pool with a cabana featuring a kitchenette, stand up shower, and half bath. The beautiful landscaping and Gazebo make it a great space for entertaining! The second floor hosts the primary suite with a full bathroom, 3 additional bedrooms that are generous in size, and a hallway bath. The partially finished basement has tons of storage and a built-in bar which leads you to the attached garage. Don't forget to check out the additional 2-car detached garage at the end of your private drive. What doesn't this home have to offer? It is conveniently located close to Route 476, retail shopping, and excellent dining! We are asking for all best and final offers by Friday, July 22nd – Schedule your private showing with me today!
Location
State PA
County Delaware
Area Springfield Twp (10442)
Zoning RESIDENTIAL
Rooms
Basement Garage Access, Outside Entrance
Interior
Hot Water Natural Gas
Heating Hot Water
Cooling Central A/C
Fireplaces Number 1
Heat Source Natural Gas
Exterior
Parking Features Inside Access
Garage Spaces 4.0
Water Access N
Accessibility 2+ Access Exits
Attached Garage 2
Total Parking Spaces 4
Garage Y
Building
Story 2
Foundation Stone
Sewer Public Sewer
Water Public
Architectural Style Colonial
Level or Stories 2
Additional Building Above Grade, Below Grade
New Construction N
Schools
School District Springfield
Others
Senior Community No
Tax ID 42-00-02280-00
Ownership Fee Simple
SqFt Source Assessor
Acceptable Financing Conventional, Cash, FHA, VA
Listing Terms Conventional, Cash, FHA, VA
Financing Conventional,Cash,FHA,VA
Special Listing Condition Standard
Read Less Info
Want to know what your home might be worth? Contact us for a FREE valuation!

Our team is ready to help you sell your home for the highest possible price ASAP

Bought with Erica L Deuschle • Keller Williams Main Line






