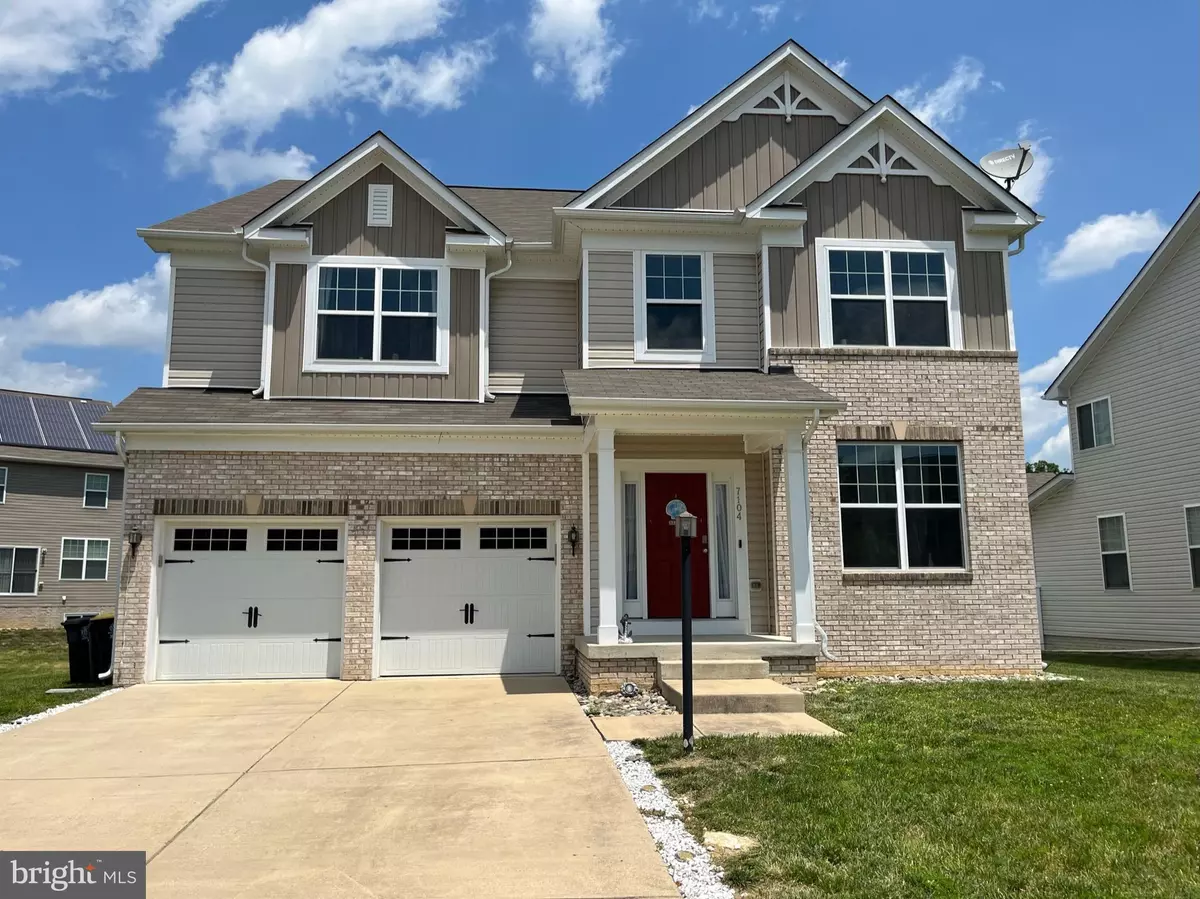$632,000
$639,500
1.2%For more information regarding the value of a property, please contact us for a free consultation.
5 Beds
5 Baths
4,538 SqFt
SOLD DATE : 08/31/2022
Key Details
Sold Price $632,000
Property Type Single Family Home
Sub Type Detached
Listing Status Sold
Purchase Type For Sale
Square Footage 4,538 sqft
Price per Sqft $139
Subdivision The Enclave At Chaddsford
MLS Listing ID MDPG2045106
Sold Date 08/31/22
Style Colonial
Bedrooms 5
Full Baths 4
Half Baths 1
HOA Fees $58/qua
HOA Y/N Y
Abv Grd Liv Area 3,312
Originating Board BRIGHT
Year Built 2014
Annual Tax Amount $397
Tax Year 2022
Lot Size 10,348 Sqft
Acres 0.24
Property Description
Price Drop $5,500 >>>> Welcome to this beautiful home with over 4,000 sq ft of living space in a close family knit cul-de-sac located in the Chaddsford community! One of the largest models in the community with an open floor plan, 5 bedrooms, 4 1/2 bathrooms, and a workout room in the basement. As soon as you enter the main level, there is a formal dining/sitting room that can also be used as an office. It has a main level In-Law Suite that includes a shower and bathtub as well as a large linen closet and private toilet area. There are hardwood floors and recessed lighting on the main level.The kitchen is large, with plenty of cabinet space, granite countertops, a pantry, a sizableisland, stainless steel appliances, and enough space for an eat-in dining area! The Living room is off thekitchen and includes a gas powered fireplace.
At the top of the stairway leading to the Upper Level, there is a spacious loft that can be used as an entertainment space, playroom for children, or large office.There are 4 nice size bedrooms that include the Master Suite. The Master Suite has a sitting area; two walk-in closets; a large bathroom with beautiful tile floors, linen closet, a soaking tub, separate shower, and privatetoilet space. There is a full bathroom in the Upper Level hallway with dual vanity sinks and a shower/tub. All rooms include custom paint that really brightens the atmosphere!
The basement is fully finished with a full bathroom and a workout room that has hardwood floors, which could also be used as a bedroom. Within the workout room, there is a meditation space that can be used as an additional closet. The basement also includes plenty of recreation space and a separate entrance from the backyard.
This home has only had 1 owner and new carpet was installed at the end of May 2022! It is also located close to the neighborhood park.Great Community amenities include a community center with pool, tennis courts, multiple playgrounds, fishing ponds, and bike trail and it is minutes away from shopping, dining, and movie theatre. Please make an appointment to view this home. Showings will not be permitted without scheduling an appointment because thishome is occupied and seller works from home. Do not delay; come take a look at what this home has to offer; you DO NOT want to miss theopportunity! It will sell fast so hurry up!
Location
State MD
County Prince Georges
Zoning RM
Rooms
Basement Outside Entrance, Partially Finished, Sump Pump, Space For Rooms, Walkout Stairs, Rear Entrance
Main Level Bedrooms 5
Interior
Interior Features Attic, Carpet, Entry Level Bedroom, Family Room Off Kitchen, Formal/Separate Dining Room, Kitchen - Island, Primary Bath(s), Recessed Lighting, Walk-in Closet(s), Window Treatments, Wood Floors, Dining Area, Floor Plan - Open
Hot Water Electric
Heating Central
Cooling Central A/C
Flooring Hardwood, Carpet
Fireplaces Number 1
Equipment Built-In Microwave, Cooktop, Dishwasher, Disposal, Icemaker, Microwave, Oven - Double, Stove, Stainless Steel Appliances, Oven - Self Cleaning, Washer/Dryer Hookups Only, Refrigerator
Furnishings No
Fireplace Y
Appliance Built-In Microwave, Cooktop, Dishwasher, Disposal, Icemaker, Microwave, Oven - Double, Stove, Stainless Steel Appliances, Oven - Self Cleaning, Washer/Dryer Hookups Only, Refrigerator
Heat Source Electric
Laundry Lower Floor
Exterior
Garage Garage - Front Entry
Garage Spaces 4.0
Waterfront N
Water Access N
View Street
Roof Type Composite,Shingle
Accessibility 2+ Access Exits, Level Entry - Main
Road Frontage Public
Parking Type Attached Garage, Driveway, On Street
Attached Garage 2
Total Parking Spaces 4
Garage Y
Building
Lot Description Cul-de-sac, Front Yard, Rear Yard
Story 3
Foundation Concrete Perimeter
Sewer Public Hook/Up Avail
Water Public
Architectural Style Colonial
Level or Stories 3
Additional Building Above Grade, Below Grade
New Construction N
Schools
Elementary Schools Brandywine
Middle Schools Gwynn Park
High Schools Gwynn Park
School District Prince George'S County Public Schools
Others
Pets Allowed N
Senior Community No
Tax ID 17114005526
Ownership Fee Simple
SqFt Source Assessor
Security Features Main Entrance Lock,Carbon Monoxide Detector(s),Fire Detection System,Monitored,Security System
Acceptable Financing Cash, Conventional, FHA, VA
Horse Property N
Listing Terms Cash, Conventional, FHA, VA
Financing Cash,Conventional,FHA,VA
Special Listing Condition Standard
Read Less Info
Want to know what your home might be worth? Contact us for a FREE valuation!

Our team is ready to help you sell your home for the highest possible price ASAP

Bought with Keith Sharp • Berkshire Hathaway HomeServices PenFed Realty







