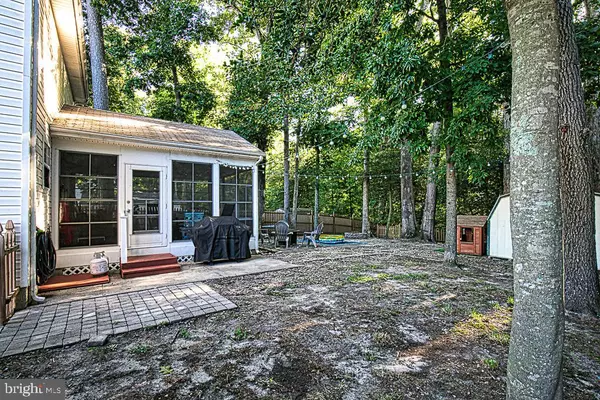$271,000
$264,580
2.4%For more information regarding the value of a property, please contact us for a free consultation.
3 Beds
3 Baths
1,352 SqFt
SOLD DATE : 08/29/2022
Key Details
Sold Price $271,000
Property Type Single Family Home
Sub Type Detached
Listing Status Sold
Purchase Type For Sale
Square Footage 1,352 sqft
Price per Sqft $200
Subdivision Meadow Brook
MLS Listing ID MDWC2005978
Sold Date 08/29/22
Style Colonial
Bedrooms 3
Full Baths 2
Half Baths 1
HOA Fees $11/ann
HOA Y/N Y
Abv Grd Liv Area 1,352
Originating Board BRIGHT
Year Built 2000
Annual Tax Amount $3,063
Tax Year 2019
Lot Size 7,500 Sqft
Acres 0.17
Property Description
This adorable two story home is situated on a wooded lot that goes down to a ravine. Complete privacy behind you! The wonderful screened in porch has an ample amount of room to use it as another living space and is cool because of the shade from the trees. Many upgrades have been done in the 3 years these sellers have lived there including,
New "lifeproof" flooring, New carpet, New vanities and toilets in bathrooms, new ceiling lights and fans, they stone wrapped the fireplace wall and put a new mantel,granite counters, a new tile back splash and new sink grace the kitchen with newly painted cabinets, plus added pantry cabinets. The laundry room has been upgraded with shelving , brick paneling and a barn door. When you walk into this bright living space you feel the character of the house -it feels well taken care of and loved. 3 bedrooms upstairs and 2 baths and downstairs is half bath, the laundry and a living/dining/kitchen space with sliding glass doors to the screened porch. Come see this home in a small community but close to everything.
Location
State MD
County Wicomico
Area Wicomico Southeast (23-04)
Zoning R 3
Rooms
Other Rooms Living Room, Primary Bedroom, Sun/Florida Room
Interior
Interior Features Kitchen - Eat-In, Walk-in Closet(s), Primary Bath(s), Attic, Ceiling Fan(s), Floor Plan - Open, Upgraded Countertops
Hot Water Natural Gas
Heating Heat Pump - Electric BackUp
Cooling Ceiling Fan(s), Central A/C
Flooring Luxury Vinyl Plank, Carpet
Fireplaces Number 1
Fireplaces Type Fireplace - Glass Doors
Equipment Built-In Microwave, Dishwasher, Dryer - Front Loading, Washer - Front Loading, Refrigerator, Stove, Stainless Steel Appliances
Fireplace Y
Window Features Insulated
Appliance Built-In Microwave, Dishwasher, Dryer - Front Loading, Washer - Front Loading, Refrigerator, Stove, Stainless Steel Appliances
Heat Source Electric, Natural Gas Available
Laundry Main Floor
Exterior
Exterior Feature Screened, Porch(es)
Fence Wood
Utilities Available Cable TV, Electric Available, Natural Gas Available, Phone
Water Access N
Roof Type Asphalt
Accessibility None
Porch Screened, Porch(es)
Garage N
Building
Lot Description Backs to Trees
Story 2
Foundation Crawl Space
Sewer Public Sewer
Water Public
Architectural Style Colonial
Level or Stories 2
Additional Building Above Grade, Below Grade
New Construction N
Schools
High Schools Parkside
School District Wicomico County Public Schools
Others
Senior Community No
Tax ID 2316034215
Ownership Fee Simple
SqFt Source Estimated
Security Features Carbon Monoxide Detector(s),Security System
Acceptable Financing Cash, Conventional, FHA, VA
Listing Terms Cash, Conventional, FHA, VA
Financing Cash,Conventional,FHA,VA
Special Listing Condition Standard
Read Less Info
Want to know what your home might be worth? Contact us for a FREE valuation!

Our team is ready to help you sell your home for the highest possible price ASAP

Bought with Lindsey Lauren Wohlford • Atlantic Shores Sotheby's International Realty







