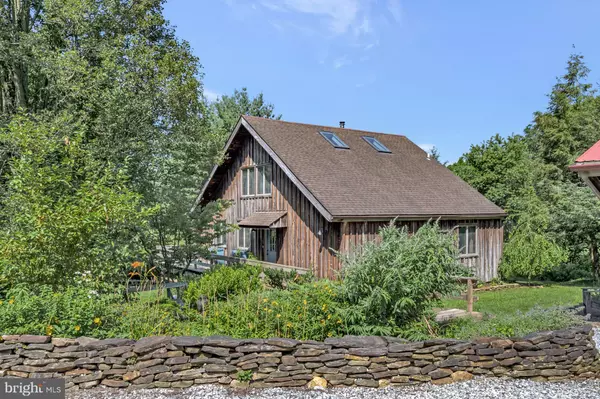$539,000
$489,900
10.0%For more information regarding the value of a property, please contact us for a free consultation.
2 Beds
2 Baths
1,897 SqFt
SOLD DATE : 08/26/2022
Key Details
Sold Price $539,000
Property Type Single Family Home
Sub Type Detached
Listing Status Sold
Purchase Type For Sale
Square Footage 1,897 sqft
Price per Sqft $284
Subdivision Hunters Run
MLS Listing ID PACT2029010
Sold Date 08/26/22
Style Post & Beam
Bedrooms 2
Full Baths 2
HOA Y/N N
Abv Grd Liv Area 1,897
Originating Board BRIGHT
Year Built 1985
Annual Tax Amount $5,988
Tax Year 2021
Lot Size 3.800 Acres
Acres 3.8
Lot Dimensions 0.00 x 0.00
Property Description
Beautiful custom chalet in a serene section of Landenberg. This post and beam home was designed and built by Doug Small, a local building legend, and earned the highly desirable EEE energy efficiency designation from PECO when it was built. The home is constructed with red oak post and beams which are secured by oak pegs, all cut and assembled by Amish builder John Ebersol. The walls and ceilings are sheathed with insulated panels and windows feature low-e energy efficient glass. Floors are tongue and groove pine planks. Kitchen was recently remodeled and features new cabinets, granite countertops, and stainless dishwasher and microwave. Bathrooms were also recently remodeled. Home features German made wood stove, large newer Pella siding doors that provide access to the deck, hot tub, and a fenced in yard. Finished basement with full bath and a separate utility area complete with work benches. This home is in the coveted Avon-Grove school district.
Location
State PA
County Chester
Area London Britain Twp (10373)
Zoning RESIDENTIAL
Rooms
Other Rooms Dining Room, Bedroom 2, Kitchen, Family Room, Bedroom 1
Basement Heated, Partially Finished, Walkout Level, Windows, Workshop
Main Level Bedrooms 2
Interior
Interior Features Breakfast Area, Ceiling Fan(s), Combination Dining/Living, Combination Kitchen/Living, Entry Level Bedroom, Exposed Beams, Floor Plan - Open, Kitchen - Island, Skylight(s), Upgraded Countertops, Window Treatments, Wood Stove, Wood Floors
Hot Water Electric
Heating Baseboard - Electric, Heat Pump - Electric BackUp, Wood Burn Stove
Cooling Ductless/Mini-Split
Flooring Slate, Wood, Other
Equipment Built-In Microwave, Dishwasher, Dryer - Electric, Oven/Range - Electric, Refrigerator, Stainless Steel Appliances, Washer, Water Heater
Fireplace N
Appliance Built-In Microwave, Dishwasher, Dryer - Electric, Oven/Range - Electric, Refrigerator, Stainless Steel Appliances, Washer, Water Heater
Heat Source Electric, Wood
Exterior
Parking Features Additional Storage Area
Garage Spaces 6.0
Water Access N
Roof Type Architectural Shingle
Accessibility 2+ Access Exits
Total Parking Spaces 6
Garage Y
Building
Story 1
Foundation Block
Sewer On Site Septic
Water Well
Architectural Style Post & Beam
Level or Stories 1
Additional Building Above Grade, Below Grade
New Construction N
Schools
Elementary Schools Penn London
Middle Schools Fred S. Engle
High Schools Avon Grove
School District Avon Grove
Others
Pets Allowed Y
Senior Community No
Tax ID 73-02 -0001.1200
Ownership Fee Simple
SqFt Source Assessor
Acceptable Financing Cash, Conventional
Listing Terms Cash, Conventional
Financing Cash,Conventional
Special Listing Condition Standard
Pets Allowed No Pet Restrictions
Read Less Info
Want to know what your home might be worth? Contact us for a FREE valuation!

Our team is ready to help you sell your home for the highest possible price ASAP

Bought with Erika L Chase • Beiler-Campbell Realtors-Avondale






