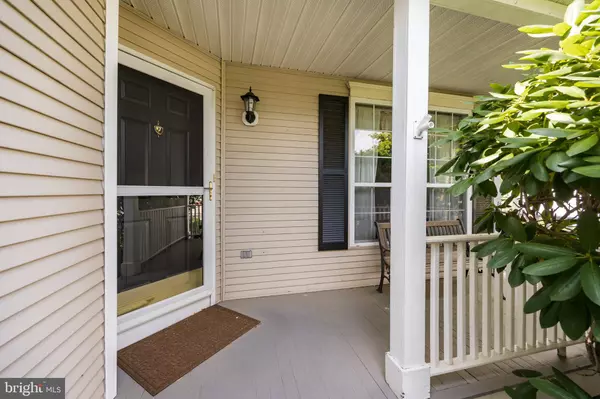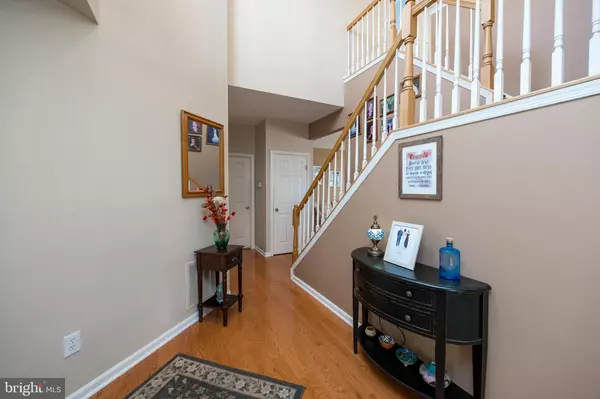$420,000
$400,000
5.0%For more information regarding the value of a property, please contact us for a free consultation.
3 Beds
3 Baths
2,334 SqFt
SOLD DATE : 08/25/2022
Key Details
Sold Price $420,000
Property Type Single Family Home
Sub Type Detached
Listing Status Sold
Purchase Type For Sale
Square Footage 2,334 sqft
Price per Sqft $179
Subdivision Fox Heath
MLS Listing ID PAMC2046104
Sold Date 08/25/22
Style Colonial
Bedrooms 3
Full Baths 2
Half Baths 1
HOA Fees $79/mo
HOA Y/N Y
Abv Grd Liv Area 1,934
Originating Board BRIGHT
Year Built 1994
Annual Tax Amount $6,143
Tax Year 2021
Lot Size 5,742 Sqft
Acres 0.13
Lot Dimensions 50.00 x 0.00
Property Description
Welcome to 206 Horseshoe Rd! This 3-bedrooms, 2.5 bathrooms home has been lovingly maintained and improved over the past 25 years and undoubtedly reflects true pride of ownership.
Situated in the highly sought-after Fox Heath community and within the award-winning Perkiomen Valley School District, this spacious home is one of the few homes within the community with a 2-car garage.
The charming covered front porch welcomes you to a dramatic two-story foyer with NEW hardwood floors that opens into the living room and flows seamlessly into the bright formal dining room. The recently updated kitchen features striking granite counters, wood white cabinets, NEWER stainless-steel appliances, gas cooking, and a sunny breakfast nook with a large window that overlooks the backyard. Next to the kitchen, continuing with the smooth and open flow, you find the roomy and bright family room that features a wood-burning fireplace with a classic wood mantle. The NEW (2021) back door transom opens to the large and private deck offering beautiful views of the manicured common area and trees. Completing the main floor is a powder room, a laundry room with a mudroom area that allows access to the 2-car garage.
The elegant staircase leads you to the second floor. The French doors open to the spectacular primary bedroom that features a vaulted ceiling, and a sizeable walk-in closet. The recently updated primary bathroom features a double sink vanity, a soaking tub, a beautifully finished shower stall, and all new lighting and tile. Two additional spacious bedrooms with ample closet space and a hall bath perfect the second floor.
The clean and bright finished lower level is perfect for a media/rec room, exercise, playroom, or work from home while the unfinished part offers ample storage space.
More updates include NEW Roof 2020, NEW A/C system July 2022
This home is only a drive away from Valley Forge Park, Spring Mountain, and the Perkiomen Trail, conveniently located near major highways PA Route 29 & US 422,
Without a doubt, its a home to create lasting memories.
Location
State PA
County Montgomery
Area Perkiomen Twp (10648)
Zoning RES
Rooms
Other Rooms Living Room, Dining Room, Primary Bedroom, Bedroom 2, Bedroom 3, Kitchen, Family Room, Recreation Room, Bathroom 2, Primary Bathroom
Basement Full, Drainage System, Fully Finished, Sump Pump
Interior
Interior Features Carpet, Ceiling Fan(s), Chair Railings, Family Room Off Kitchen, Kitchen - Eat-In, Primary Bath(s), Recessed Lighting, Soaking Tub, Upgraded Countertops, Walk-in Closet(s)
Hot Water Natural Gas
Heating Forced Air
Cooling Central A/C
Flooring Wood, Fully Carpeted, Vinyl, Tile/Brick
Fireplaces Number 1
Fireplaces Type Wood
Equipment Dishwasher, Microwave, Oven/Range - Gas, Refrigerator, Stainless Steel Appliances
Furnishings No
Fireplace Y
Appliance Dishwasher, Microwave, Oven/Range - Gas, Refrigerator, Stainless Steel Appliances
Heat Source Natural Gas
Laundry Main Floor
Exterior
Exterior Feature Deck(s), Porch(es)
Parking Features Garage - Front Entry, Inside Access
Garage Spaces 2.0
Utilities Available Cable TV
Amenities Available Tot Lots/Playground
Water Access N
Roof Type Pitched
Accessibility None
Porch Deck(s), Porch(es)
Attached Garage 2
Total Parking Spaces 2
Garage Y
Building
Lot Description Front Yard, Rear Yard, SideYard(s)
Story 2
Foundation Concrete Perimeter
Sewer Public Sewer
Water Public
Architectural Style Colonial
Level or Stories 2
Additional Building Above Grade, Below Grade
Structure Type Cathedral Ceilings,High
New Construction N
Schools
Elementary Schools Evergreen
Middle Schools Perkiomen Valley Middle School West
High Schools Perkiomen Valley
School District Perkiomen Valley
Others
HOA Fee Include Common Area Maintenance,Snow Removal,Trash
Senior Community No
Tax ID 48-00-01326-594
Ownership Fee Simple
SqFt Source Assessor
Acceptable Financing Conventional
Horse Property N
Listing Terms Conventional
Financing Conventional
Special Listing Condition Standard
Read Less Info
Want to know what your home might be worth? Contact us for a FREE valuation!

Our team is ready to help you sell your home for the highest possible price ASAP

Bought with Teri Lutz Freeman • BHHS Homesale Realty- Reading Berks






