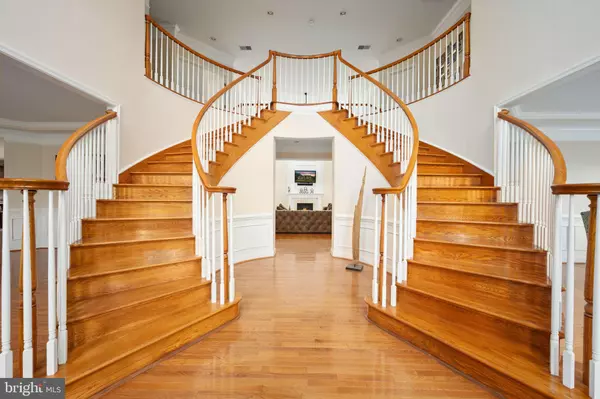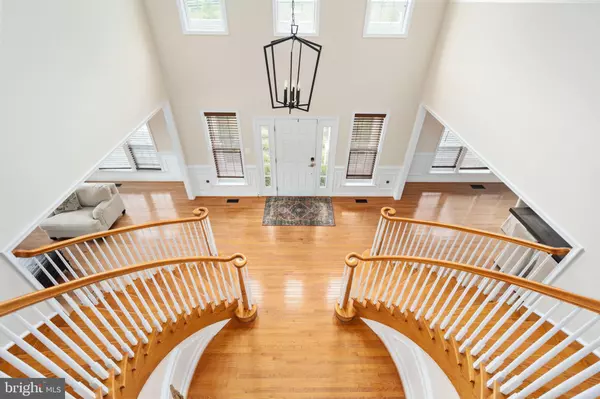$1,400,000
$1,450,000
3.4%For more information regarding the value of a property, please contact us for a free consultation.
4 Beds
6 Baths
7,579 SqFt
SOLD DATE : 08/24/2022
Key Details
Sold Price $1,400,000
Property Type Single Family Home
Sub Type Detached
Listing Status Sold
Purchase Type For Sale
Square Footage 7,579 sqft
Price per Sqft $184
Subdivision Cedar Creek Farms
MLS Listing ID VAPW2031868
Sold Date 08/24/22
Style Colonial
Bedrooms 4
Full Baths 4
Half Baths 2
HOA Fees $179/qua
HOA Y/N Y
Abv Grd Liv Area 5,158
Originating Board BRIGHT
Year Built 2005
Annual Tax Amount $10,547
Tax Year 2022
Lot Size 10.000 Acres
Acres 10.0
Property Description
If peace and tranquility is what you are looking for, be prepared to fall in love with this home located in the private equestrian community of Cedar Creek Farms. This community is a hidden gem with over 2 miles of private horse trails that leads out to a beach like setting on Cedar Creek perfect for your morning meditation as the trails can also be used as walking trails. There is also a riding ring and storage area for hay available. This custom home is located on 10 beautifully landscaped acres and has over 7,500 sq. ft. of living space with upgrades throughout! As you enter the home you are met with a two-story foyer and dual grand staircases. Formal Dining Room and Living Room with Crown molding, Box Molding and 9 Tray Ceilings. There is also a convenient main level executive office that is perfect for telecommuting. Spacious two-story family room with fireplace and plenty natural light. The kitchen is a chefs delight with new granite countertops,
stainless-steel built-in refrigerator and gas range. Large center island, butlers pantry and walk in pantry. Upstairs, the owners suite is a true retreat with a tray ceiling, sitting area, coffee bar and two walk in closets. The spa like bathroom has dual vanities as well as a make-up vanity with a smart mirror and a jacuzzi tub. There are 3 additional bedrooms all on the upper level. One bedroom has an ensuite bathroom and the other two bedrooms share a buddy bath. The walkout basement is an entertainers dream with a custom home theatre room with reclining theatre-style seating, LED lighting, tray tables and cup holders, projector and built in screen not to mention the full Sonos surround system and LED theatre style movie frames. There is also a large game and recreation area, a kitchen area and full bathroom. The property has a gated entry that leads to a three car side-loaded garage. Large multi-level deck perfect for all of your summertime barbecues which leads down to the backyard where you will find a secluded walking path with landscape lighting and a custom fire pit area that is next to the creek that runs along the back of the property. Large shed for storage. Two stall concrete aisle barn with electricity and running water all new wood on exterior of barn. Additional parking area was added on the side of the property which can house your RVs or Horse Trailers. Xfinity Internet available. Too much to mention! This is a Must See!
Location
State VA
County Prince William
Zoning A1
Rooms
Other Rooms Living Room, Dining Room, Primary Bedroom, Bedroom 2, Bedroom 3, Kitchen, Family Room, Basement, Foyer, Bedroom 1, 2nd Stry Fam Ovrlk, Study, Laundry, Mud Room, Other, Bathroom 1, Bathroom 2, Primary Bathroom
Basement Fully Finished, Connecting Stairway, Daylight, Full, Heated, Outside Entrance, Walkout Level, Windows
Interior
Interior Features Breakfast Area, Butlers Pantry, Ceiling Fan(s), Chair Railings, Crown Moldings, Dining Area, Double/Dual Staircase, Entry Level Bedroom, Family Room Off Kitchen, Formal/Separate Dining Room, Kitchen - Eat-In, Kitchen - Gourmet, Kitchen - Island, Pantry, Primary Bath(s), Recessed Lighting, Tub Shower, Upgraded Countertops, Walk-in Closet(s), Water Treat System, Wet/Dry Bar, Window Treatments, Wood Floors, WhirlPool/HotTub, Other
Hot Water 60+ Gallon Tank
Heating Heat Pump(s)
Cooling Central A/C, Ceiling Fan(s), Dehumidifier, Heat Pump(s), Programmable Thermostat, Multi Units
Flooring Hardwood, Partially Carpeted, Tile/Brick
Fireplaces Number 1
Fireplaces Type Fireplace - Glass Doors, Gas/Propane, Heatilator, Mantel(s)
Equipment Built-In Range, Dishwasher, Extra Refrigerator/Freezer, Humidifier, Icemaker, Microwave, Oven/Range - Gas, Range Hood, Refrigerator, Stainless Steel Appliances, Six Burner Stove, ENERGY STAR Clothes Washer, Dryer - Electric, Water Conditioner - Owned, Water Heater
Furnishings No
Fireplace Y
Window Features Double Pane
Appliance Built-In Range, Dishwasher, Extra Refrigerator/Freezer, Humidifier, Icemaker, Microwave, Oven/Range - Gas, Range Hood, Refrigerator, Stainless Steel Appliances, Six Burner Stove, ENERGY STAR Clothes Washer, Dryer - Electric, Water Conditioner - Owned, Water Heater
Heat Source Propane - Leased
Laundry Main Floor, Washer In Unit, Dryer In Unit
Exterior
Exterior Feature Deck(s)
Garage Garage - Side Entry, Garage Door Opener, Inside Access
Garage Spaces 6.0
Fence Board
Utilities Available Cable TV, Propane, Electric Available, Phone Available
Amenities Available Horse Trails, Riding/Stables, Other
Waterfront Y
Water Access Y
View Creek/Stream, Garden/Lawn, Trees/Woods
Roof Type Shingle
Street Surface Paved
Accessibility None
Porch Deck(s)
Road Frontage Private
Parking Type Driveway, Attached Garage, Other
Attached Garage 3
Total Parking Spaces 6
Garage Y
Building
Lot Description Backs to Trees, Cleared, Landscaping, Stream/Creek
Story 3
Foundation Active Radon Mitigation
Sewer Septic = # of BR
Water Well
Architectural Style Colonial
Level or Stories 3
Additional Building Above Grade, Below Grade
Structure Type 2 Story Ceilings,9'+ Ceilings,Dry Wall,Tray Ceilings
New Construction N
Schools
Elementary Schools The Nokesville School
High Schools Brentsville District
School District Prince William County Public Schools
Others
Pets Allowed Y
HOA Fee Include Common Area Maintenance,Road Maintenance,Snow Removal
Senior Community No
Tax ID 7792-05-2841
Ownership Fee Simple
SqFt Source Assessor
Security Features Security System,Smoke Detector,Security Gate
Acceptable Financing Conventional, Cash
Horse Property Y
Horse Feature Horse Trails, Horses Allowed, Riding Ring, Stable(s), Paddock
Listing Terms Conventional, Cash
Financing Conventional,Cash
Special Listing Condition Standard
Pets Description No Pet Restrictions
Read Less Info
Want to know what your home might be worth? Contact us for a FREE valuation!

Our team is ready to help you sell your home for the highest possible price ASAP

Bought with Debra Wood • CENTURY 21 New Millennium







