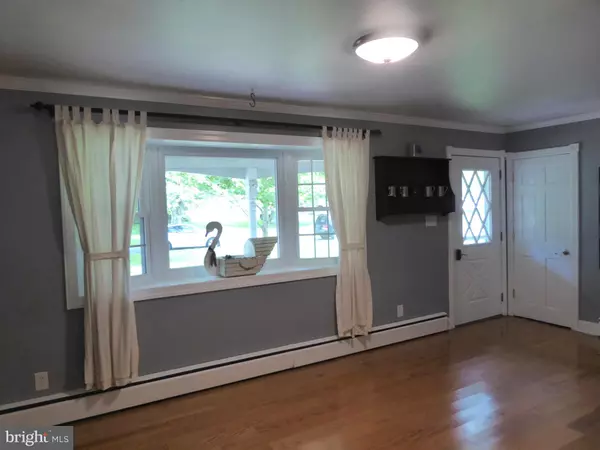$415,000
$410,000
1.2%For more information regarding the value of a property, please contact us for a free consultation.
3 Beds
2 Baths
2,086 SqFt
SOLD DATE : 08/24/2022
Key Details
Sold Price $415,000
Property Type Single Family Home
Sub Type Detached
Listing Status Sold
Purchase Type For Sale
Square Footage 2,086 sqft
Price per Sqft $198
Subdivision None Available
MLS Listing ID PAMC2046060
Sold Date 08/24/22
Style Colonial
Bedrooms 3
Full Baths 2
HOA Y/N N
Abv Grd Liv Area 2,086
Originating Board BRIGHT
Year Built 1958
Annual Tax Amount $4,897
Tax Year 2021
Lot Size 0.345 Acres
Acres 0.35
Lot Dimensions 110.00 x 0.00
Property Description
A unique 3-bedroom, 2 full bath colonial, located on a quiet street, located in Hatfield Township. As you enter this spacious home from the covered front porch, you will feel the warmth and comfort that this special home has to offer. The formal Living Room/Dining Room has accented crown molding, hardwood flooring and a bay window. The remodeled Kitchen features raised panel cabinets with soft close drawers and doors, granite countertops, travertine tile backsplash, ceramic cook top oven, hardwood flooring, pantry cabinet, wood beam ceiling with recessed lighting. The spectacular Family Room has a cathedral ceiling, with skylights, French doors and a coal stove which is great for those long cold wintery evenings. The first-floor bedroom has hardwood flooring and a ceiling fan and is right across the hall from the newly remodeled full bath with a 5-foot shower that has a built-in seat. There is also a pedestal sink and tile flooring with radiant heat within this remodeled bathroom. There is also a Bonus Room on the first floor that could be used for an office, crafting or a playroom. The second-floor bedroom has laminated flooring, 2 double door closets, ceiling fan and a full bath. The 3rd bedroom finishes off the second floor. The back yard has a nice size gazebo for relaxing with a good book or doing some bird watching. This back yard also offers tremendous privacy with close proximity to Fricks Trail. There is a large12x20 shed for all of your lawn and gardening needs.
Location
State PA
County Montgomery
Area Hatfield Twp (10635)
Zoning RA 1
Rooms
Other Rooms Living Room, Primary Bedroom, Bedroom 2, Bedroom 3, Kitchen, Family Room, Office
Main Level Bedrooms 1
Interior
Interior Features Carpet, Ceiling Fan(s), Combination Dining/Living, Crown Moldings, Exposed Beams, Family Room Off Kitchen, Recessed Lighting, Skylight(s), Stall Shower, Tub Shower, Upgraded Countertops
Hot Water S/W Changeover
Heating Baseboard - Hot Water, Baseboard - Electric, Radiant
Cooling Window Unit(s)
Flooring Carpet, Ceramic Tile, Hardwood, Laminated, Vinyl
Equipment Built-In Microwave, Dishwasher
Fireplace N
Appliance Built-In Microwave, Dishwasher
Heat Source Oil
Laundry Main Floor
Exterior
Parking Features Inside Access, Garage Door Opener
Garage Spaces 4.0
Utilities Available Cable TV
Water Access N
Roof Type Architectural Shingle
Accessibility 2+ Access Exits
Attached Garage 1
Total Parking Spaces 4
Garage Y
Building
Lot Description Front Yard, Rear Yard, SideYard(s)
Story 2
Foundation Crawl Space, Slab
Sewer Public Sewer
Water Public
Architectural Style Colonial
Level or Stories 2
Additional Building Above Grade, Below Grade
Structure Type Cathedral Ceilings
New Construction N
Schools
Elementary Schools A.M. Kulp
Middle Schools Pennfield
High Schools North Penn
School District North Penn
Others
Senior Community No
Tax ID 35-00-00154-009
Ownership Fee Simple
SqFt Source Assessor
Acceptable Financing Cash, Conventional
Listing Terms Cash, Conventional
Financing Cash,Conventional
Special Listing Condition Standard
Read Less Info
Want to know what your home might be worth? Contact us for a FREE valuation!

Our team is ready to help you sell your home for the highest possible price ASAP

Bought with Brian J McNichol • Keller Williams Real Estate-Horsham






