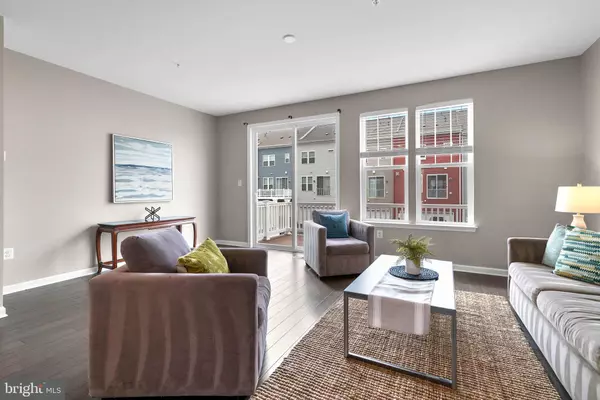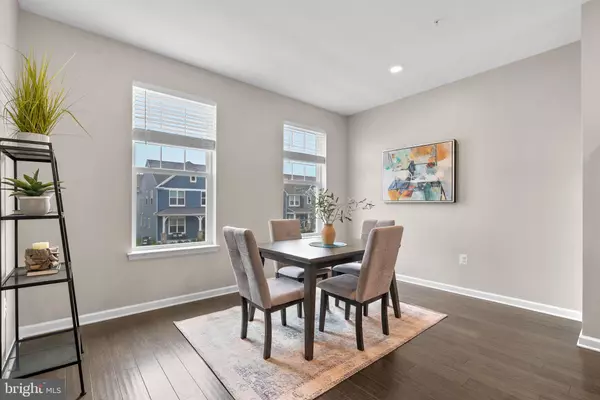$425,000
$424,900
For more information regarding the value of a property, please contact us for a free consultation.
3 Beds
3 Baths
1,868 SqFt
SOLD DATE : 08/22/2022
Key Details
Sold Price $425,000
Property Type Townhouse
Sub Type Interior Row/Townhouse
Listing Status Sold
Purchase Type For Sale
Square Footage 1,868 sqft
Price per Sqft $227
Subdivision Tallyn Ridge
MLS Listing ID MDFR2020748
Sold Date 08/22/22
Style Colonial
Bedrooms 3
Full Baths 2
Half Baths 1
HOA Fees $106/mo
HOA Y/N Y
Abv Grd Liv Area 1,868
Originating Board BRIGHT
Year Built 2020
Annual Tax Amount $3,380
Tax Year 2021
Lot Size 1,800 Sqft
Acres 0.04
Property Description
Welcome to your brand new townhome in the highly desired community of Tallyn Ridge! This home features a large 2 car garage, plenty of storage space, and a great open floor plan perfect for entertaining. The kitchen is complete with stainless steel appliances, granite countertops, and a large island with plenty of seating. The living room has ample natural light and opens up to the patio, perfect for grilling and spending time outdoors. Upstairs you will find the master suite with a large walk-in closet and private bathroom, as well as two additional bedrooms and another full bathroom. Rough-in for bathroom in the finished basement! Don't miss out on this great opportunity!
Location
State MD
County Frederick
Zoning TH - RESIDENTIAL
Direction East
Rooms
Basement Fully Finished
Interior
Hot Water Natural Gas
Heating Central, Forced Air
Cooling Central A/C
Equipment Dishwasher, Dryer, Built-In Microwave, Oven/Range - Gas, Refrigerator, Oven - Wall, Washer
Appliance Dishwasher, Dryer, Built-In Microwave, Oven/Range - Gas, Refrigerator, Oven - Wall, Washer
Heat Source Natural Gas
Exterior
Exterior Feature Deck(s)
Parking Features Garage - Rear Entry
Garage Spaces 2.0
Water Access N
Roof Type Asphalt
Accessibility None
Porch Deck(s)
Attached Garage 2
Total Parking Spaces 2
Garage Y
Building
Story 3
Foundation Slab
Sewer Public Sewer
Water Public
Architectural Style Colonial
Level or Stories 3
Additional Building Above Grade, Below Grade
New Construction N
Schools
Elementary Schools Oakdale
Middle Schools Oakdale
High Schools Oakdale
School District Frederick County Public Schools
Others
Senior Community No
Tax ID 1109599194
Ownership Fee Simple
SqFt Source Assessor
Horse Property N
Special Listing Condition Standard
Read Less Info
Want to know what your home might be worth? Contact us for a FREE valuation!

Our team is ready to help you sell your home for the highest possible price ASAP

Bought with Manikath J Sebastian • Sovereign Home Realty






