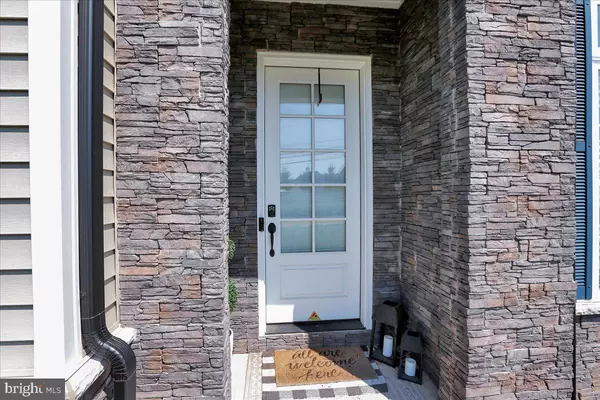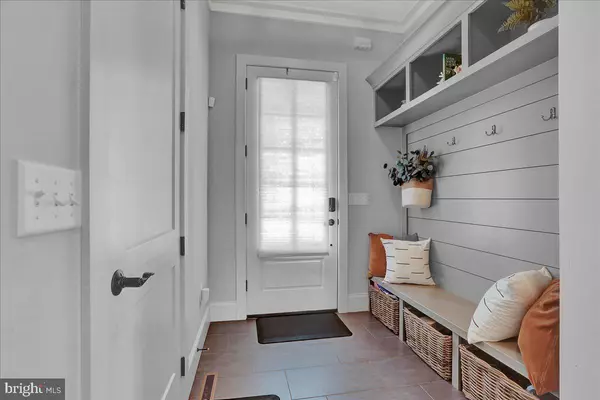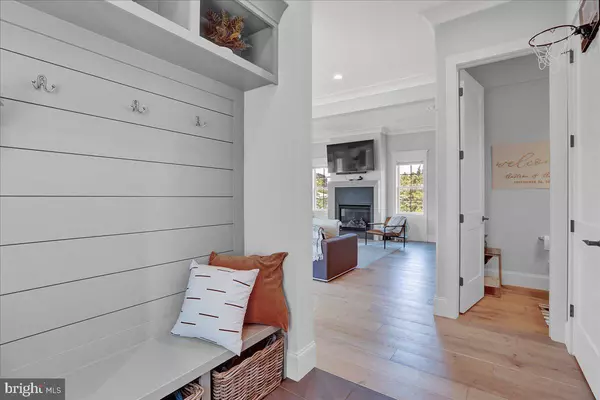$425,000
$425,000
For more information regarding the value of a property, please contact us for a free consultation.
3 Beds
3 Baths
2,108 SqFt
SOLD DATE : 08/22/2022
Key Details
Sold Price $425,000
Property Type Single Family Home
Sub Type Detached
Listing Status Sold
Purchase Type For Sale
Square Footage 2,108 sqft
Price per Sqft $201
Subdivision None Available
MLS Listing ID PACB2013246
Sold Date 08/22/22
Style Contemporary
Bedrooms 3
Full Baths 2
Half Baths 1
HOA Y/N N
Abv Grd Liv Area 2,108
Originating Board BRIGHT
Year Built 2018
Annual Tax Amount $6,446
Tax Year 2022
Lot Size 0.300 Acres
Acres 0.3
Property Description
Absolutely stunning two-story craftsman within Mechanicsburg Schools. Custom designed and constructed by Elegant Built Homes, this perfectly maintained, turn-key home is one you cannot afford to miss! An open-concept main level greets you with beautiful wide-planked hardwood floors, 10' vaulted ceilings and natural light pouring in from every direction! The gorgeous, neutrally toned kitchen offers an abundance of cabinetry and counter space, an oversized central island, leathered granite tops and ceramic tile backsplash and gives way to the 10' x 20' covered deck. Three bedrooms, two baths and a separate laundry room fill the second-story; including a vast master suite as well as a jack-and-jill set up across the hall. Additional features include an attached three car garage and walk-out basement with 9' ceilings.
Location
State PA
County Cumberland
Area Upper Allen Twp (14442)
Zoning RESIDENTIAL
Direction South
Rooms
Other Rooms Primary Bedroom, Bedroom 2, Bedroom 3, Kitchen, Foyer, Great Room, Laundry
Basement Full, Poured Concrete, Side Entrance, Unfinished, Walkout Level, Windows
Interior
Interior Features Carpet, Ceiling Fan(s), Combination Dining/Living, Crown Moldings, Dining Area, Family Room Off Kitchen, Floor Plan - Open, Kitchen - Eat-In, Kitchen - Island, Primary Bath(s), Recessed Lighting, Upgraded Countertops, Walk-in Closet(s), Wood Floors
Hot Water Electric
Heating Forced Air, Heat Pump(s)
Cooling Central A/C
Flooring Ceramic Tile, Hardwood, Partially Carpeted
Fireplaces Number 1
Fireplaces Type Gas/Propane, Insert, Mantel(s)
Equipment Built-In Microwave, Dishwasher, Disposal, Oven/Range - Electric
Fireplace Y
Appliance Built-In Microwave, Dishwasher, Disposal, Oven/Range - Electric
Heat Source Electric
Laundry Upper Floor
Exterior
Exterior Feature Deck(s), Porch(es), Patio(s), Roof
Parking Features Garage - Side Entry, Garage Door Opener, Inside Access
Garage Spaces 3.0
Utilities Available Under Ground
Water Access N
View Mountain, Panoramic
Roof Type Architectural Shingle,Asphalt
Street Surface Black Top
Accessibility 32\"+ wide Doors, 2+ Access Exits
Porch Deck(s), Porch(es), Patio(s), Roof
Road Frontage Boro/Township
Attached Garage 3
Total Parking Spaces 3
Garage Y
Building
Lot Description Cleared, Level, SideYard(s), Sloping
Story 2
Foundation Passive Radon Mitigation, Slab, Concrete Perimeter
Sewer Public Sewer
Water Public
Architectural Style Contemporary
Level or Stories 2
Additional Building Above Grade, Below Grade
Structure Type 9'+ Ceilings,Dry Wall,High
New Construction N
Schools
High Schools Mechanicsburg Area
School District Mechanicsburg Area
Others
Senior Community No
Tax ID 42-27-1886-028B
Ownership Fee Simple
SqFt Source Assessor
Special Listing Condition Standard
Read Less Info
Want to know what your home might be worth? Contact us for a FREE valuation!

Our team is ready to help you sell your home for the highest possible price ASAP

Bought with Jeffrey Schwenk • House Broker Realty LLC






